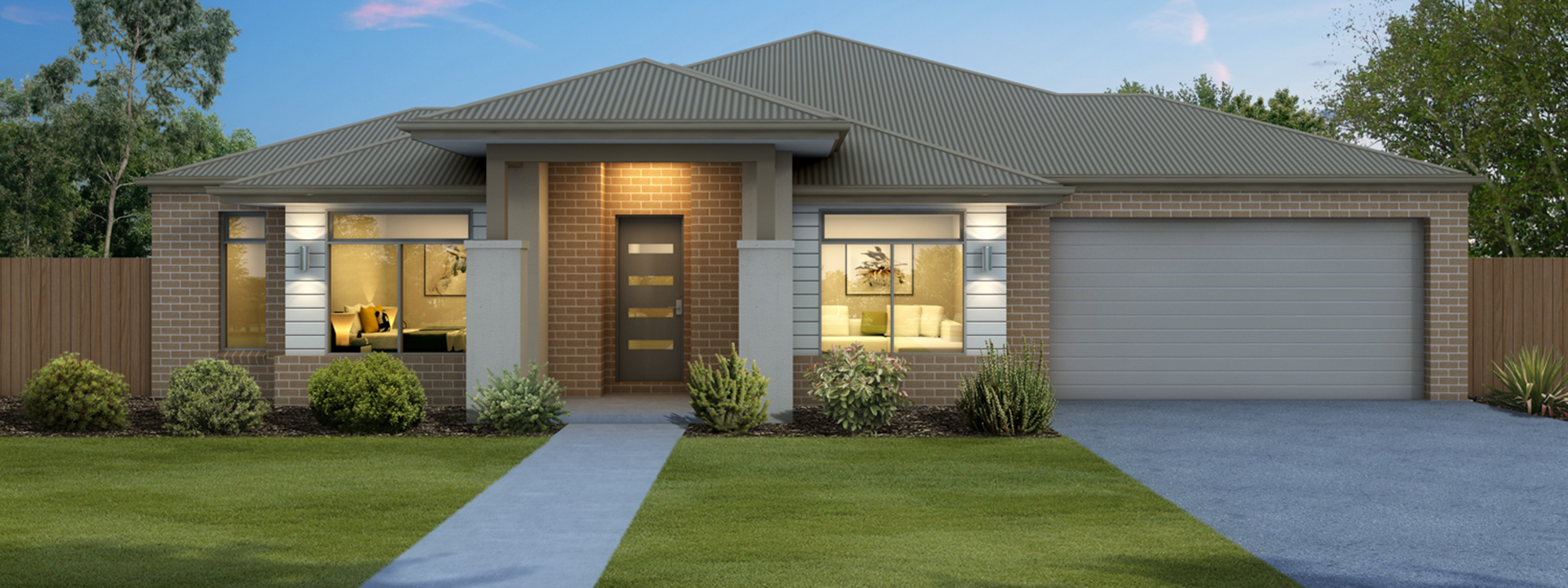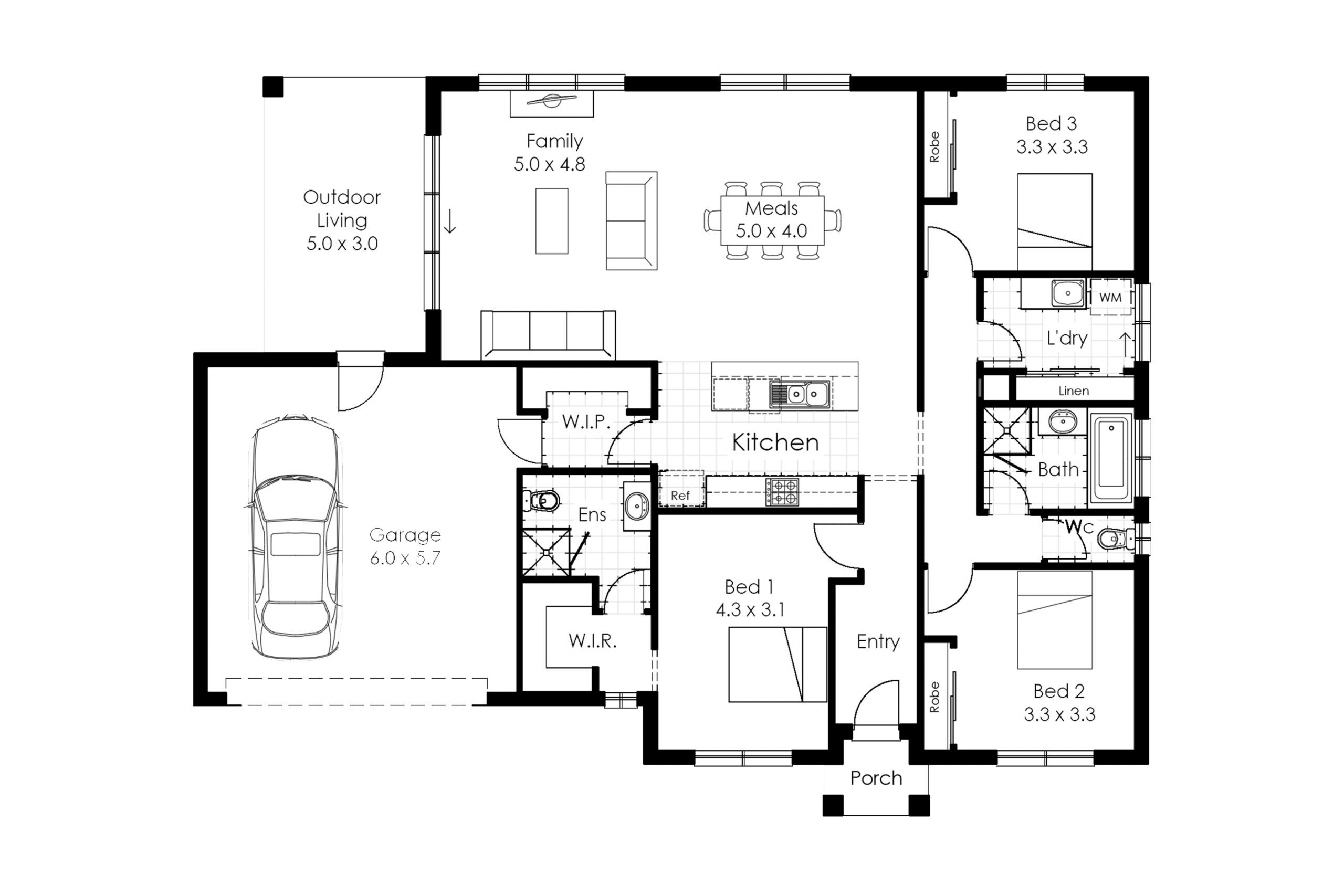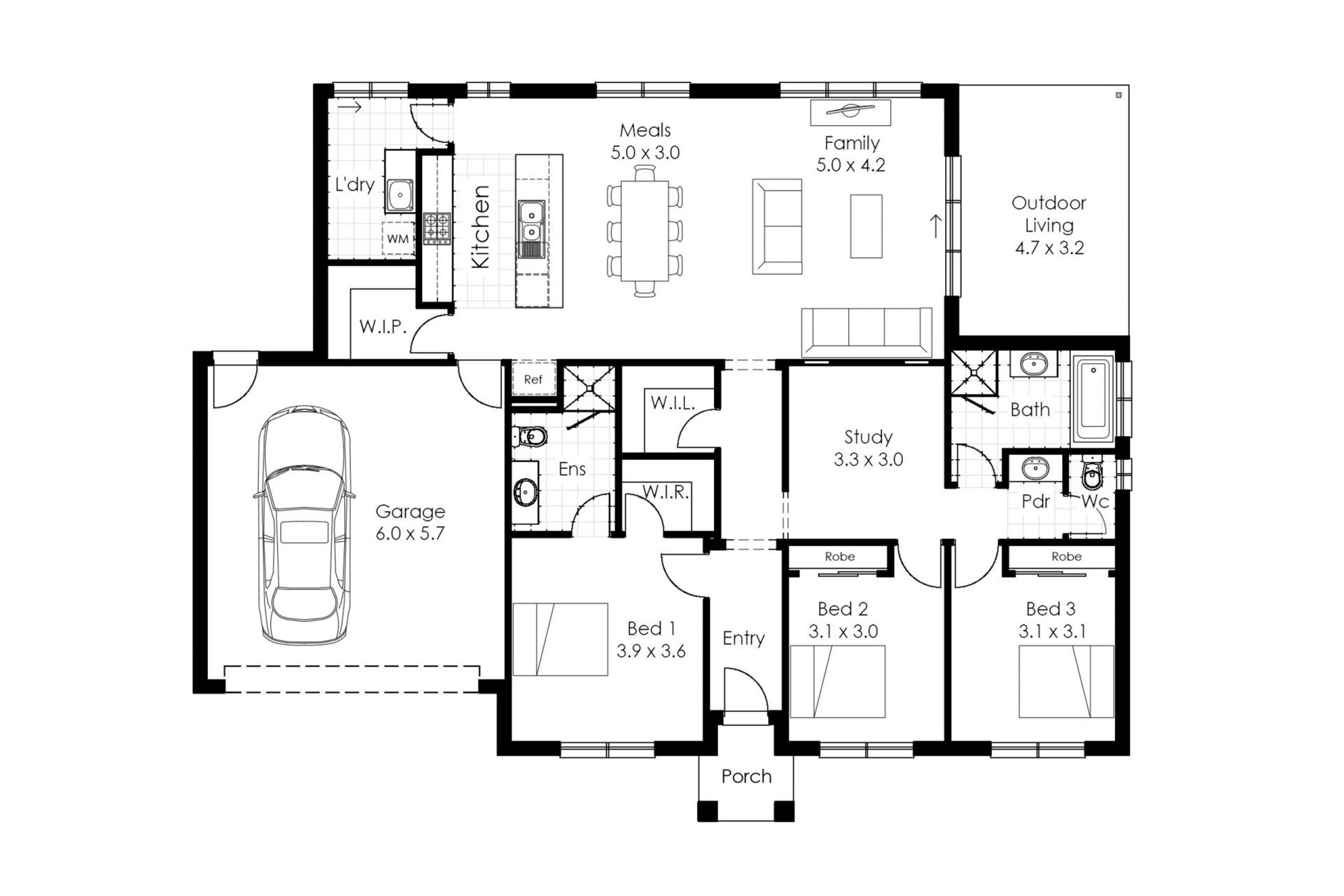Drury
View Floorplans

3

2

2
Cleverly Designed
The Drury is cleverly designed to provide maximum living space on the smaller metropolitan block. No compromise needed here with family living in mind and quality inclusions provided.
22A
Bed: 3
Bath: 2
Garage: 2
Dimensions
Total Area: 208.12m²
Garage Area: 38.50m²
Living Area: 151.93m²
Home Width: 13.58m
Home Length: 17.50m
Bath: 2
Garage: 2
Dimensions
Total Area: 208.12m²
Garage Area: 38.50m²
Living Area: 151.93m²
Home Width: 13.58m
Home Length: 17.50m
22B
Bed: 3
Bath: 2
Garage: 2
Dimensions
Total Area: 210.61m²
Garage Area: 38.50m²
Living Area: 154.60m²
Home Width: 14.00m
Home Length: 17.80m
Bath: 2
Garage: 2
Dimensions
Total Area: 210.61m²
Garage Area: 38.50m²
Living Area: 154.60m²
Home Width: 14.00m
Home Length: 17.80m
Enquire Today
Submit your details here





