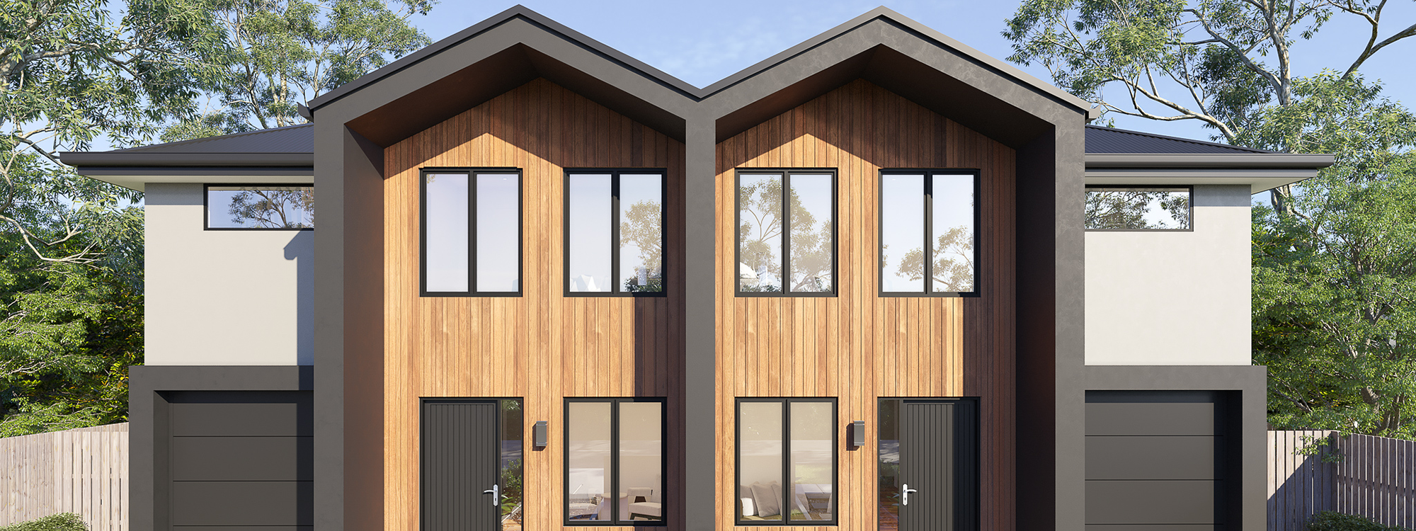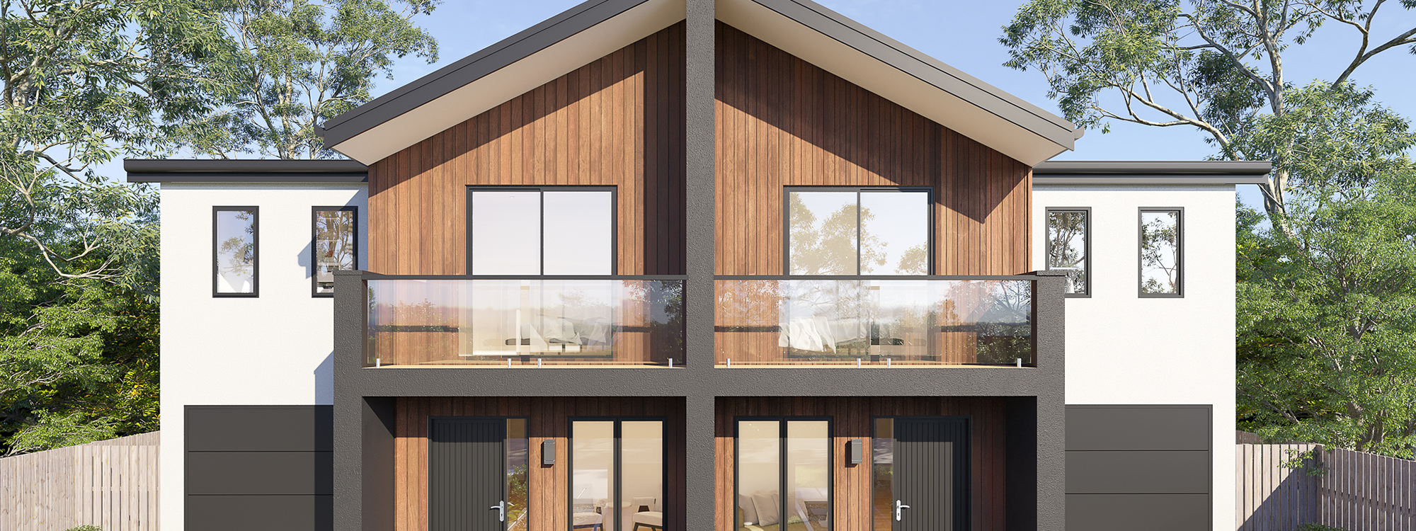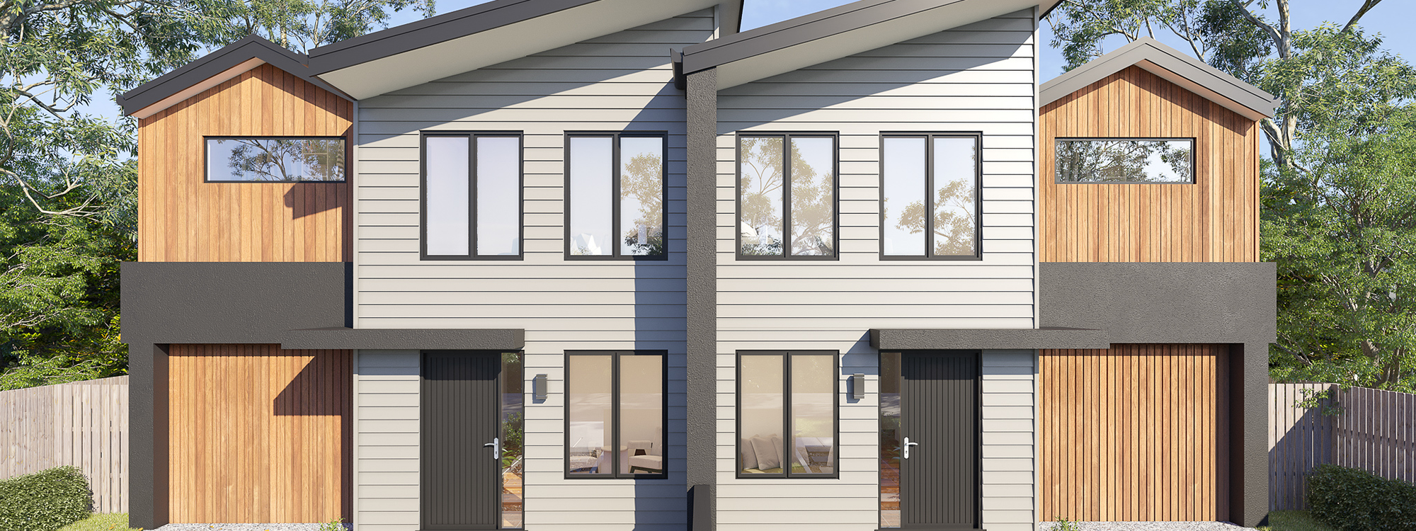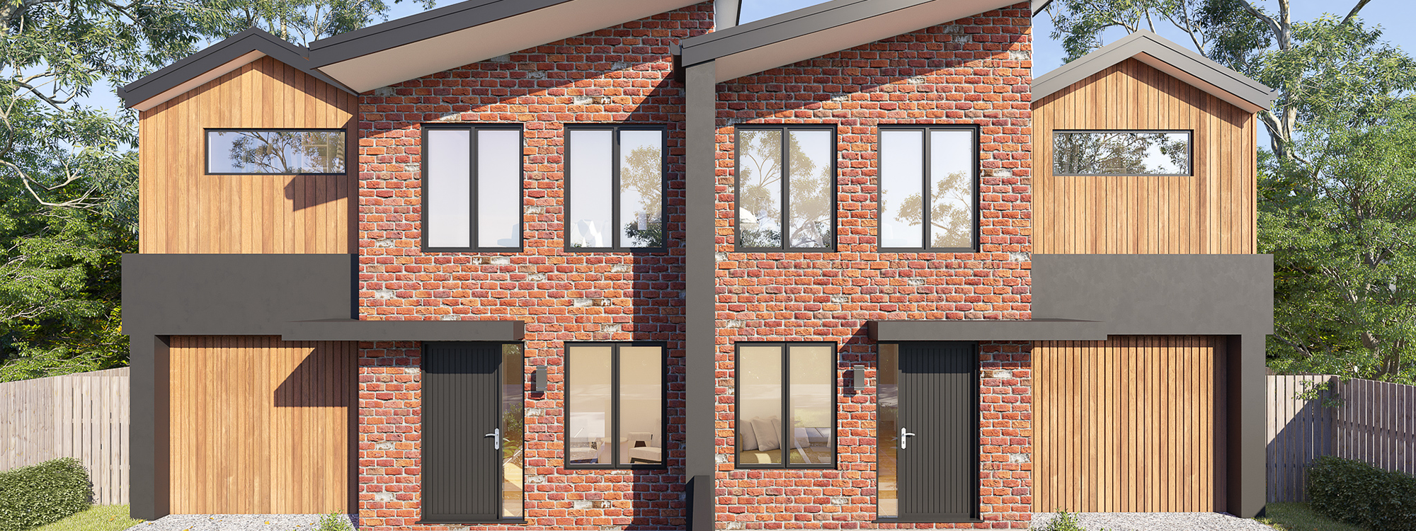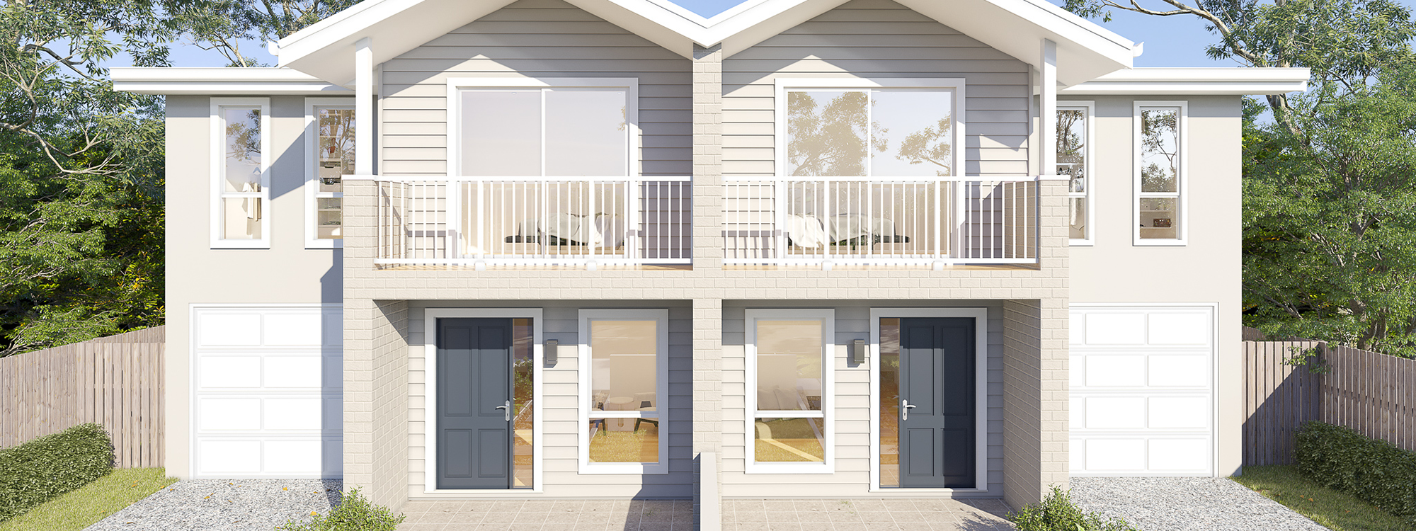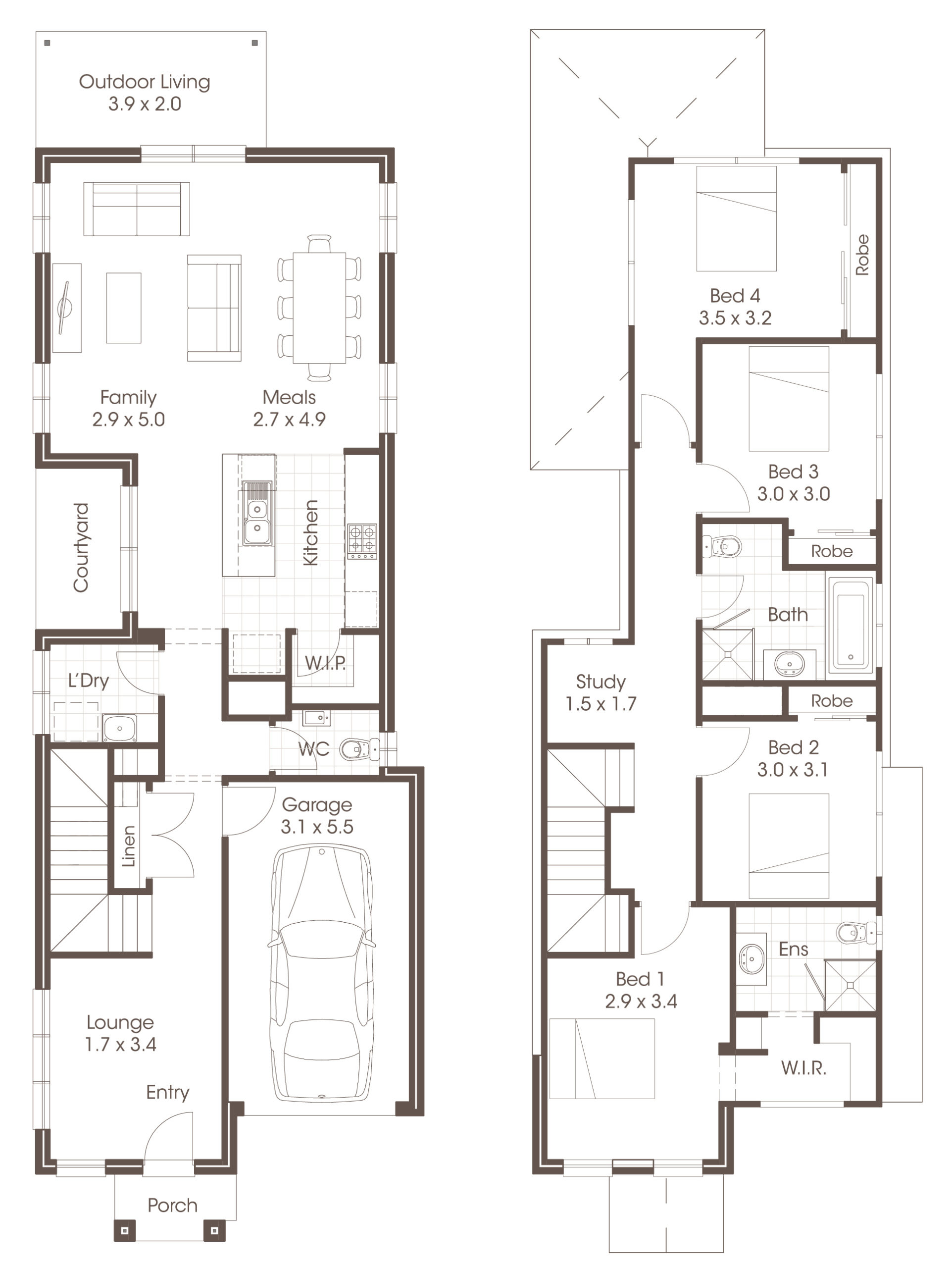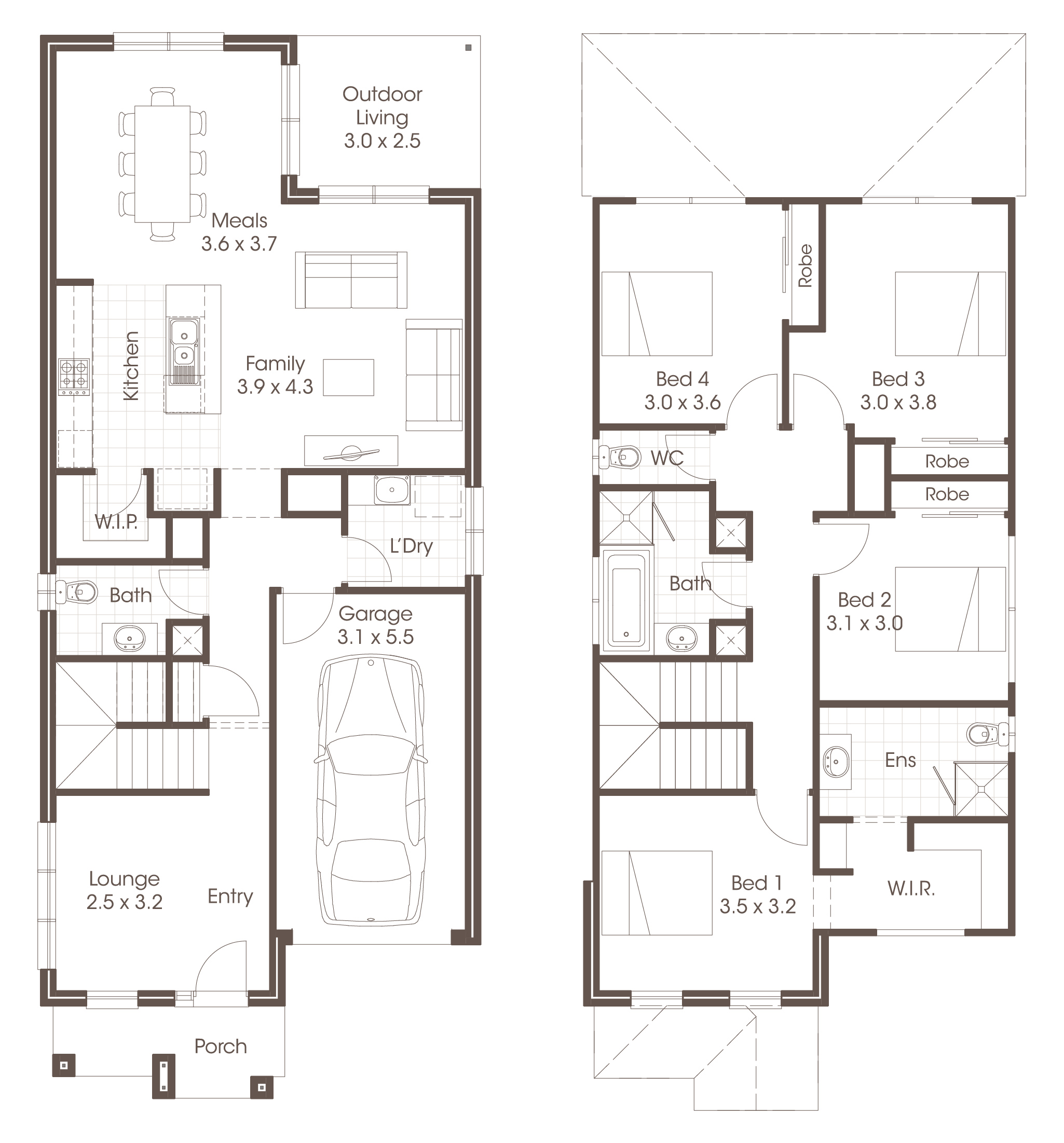Canterbury
View Floorplans

4

2

1
After a stylish home, look no further than the Canterbury
If your looking for that narrow home to fit that small frontage section and a stylish home look no further than the Canterbury!
Suited to a small frontage section
Packed with all the accommodation you would expect all to suit a 9m and 10m wide section.
21A
Bed: 4
Bath: 2.5
Garage: 1
Dimensions
Total Area: 196.72m²
Garage Area: 19.37m²
Ground Floor: 84.75m²
First Floor: 82.37m²
Home Width: 6.65m
Home Length: 20.73m
Bath: 2.5
Garage: 1
Dimensions
Total Area: 196.72m²
Garage Area: 19.37m²
Ground Floor: 84.75m²
First Floor: 82.37m²
Home Width: 6.65m
Home Length: 20.73m
21B
Bed: 4
Bath: 2.5
Garage: 1
Dimensions
Total Area: 197.85m²
Garage Area: 19.13m²
Ground Floor: 83.67m²
First Floor: 82.50m²
Home Width: 7.17m
Home Length: 17.34m
Bath: 2.5
Garage: 1
Dimensions
Total Area: 197.85m²
Garage Area: 19.13m²
Ground Floor: 83.67m²
First Floor: 82.50m²
Home Width: 7.17m
Home Length: 17.34m
Enquire Today
Submit your details here

