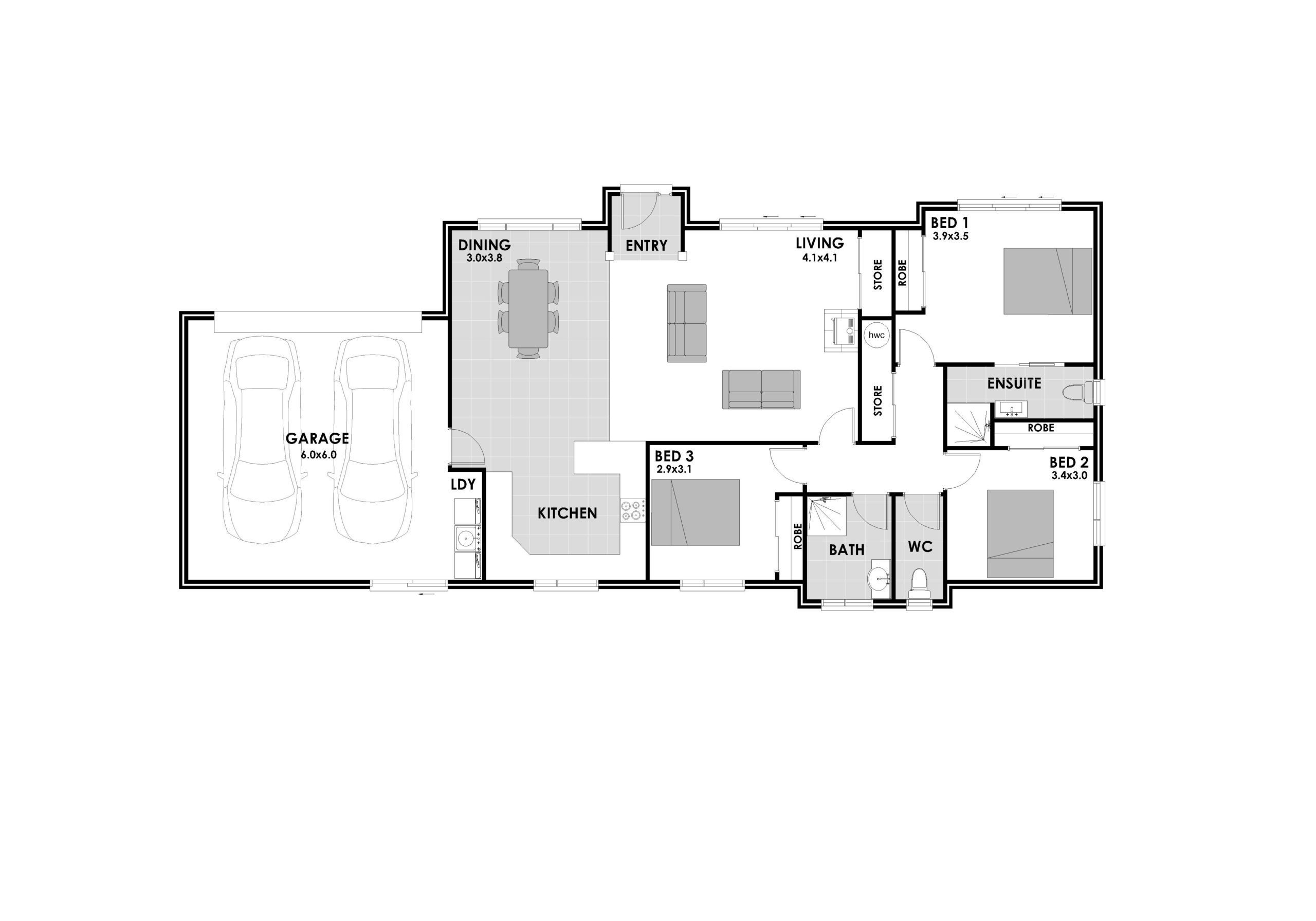Farlie
View Floorplans

3

2

2
Quality & Real Value
Externally, the look and design catches your eye. This is a great home for the first home buyer, young family or downsizer. It represents quality and real value. Coming through the garage armed with your grocery shopping straight into he kitchen makes perfect sense.
This home is definitely your sanctuary.
A good sized modern kitchen overlooking the dining room means it is a great space for family chats and cooking together. A great sized Master suite for parents to relax at the end of a busy day. A great living room for the whole family to relax and spread out. This home is definitely your sanctuary.
17
Bed: 3
Bath: 2
Garage: 2
Dimensions
Total Area: 164m²
Garage Area: 36m²
Living Area: 128m²
Home Width: 22.33m
Home Length: 9.74m
Bath: 2
Garage: 2
Dimensions
Total Area: 164m²
Garage Area: 36m²
Living Area: 128m²
Home Width: 22.33m
Home Length: 9.74m
Enquire Today
Submit your details here


