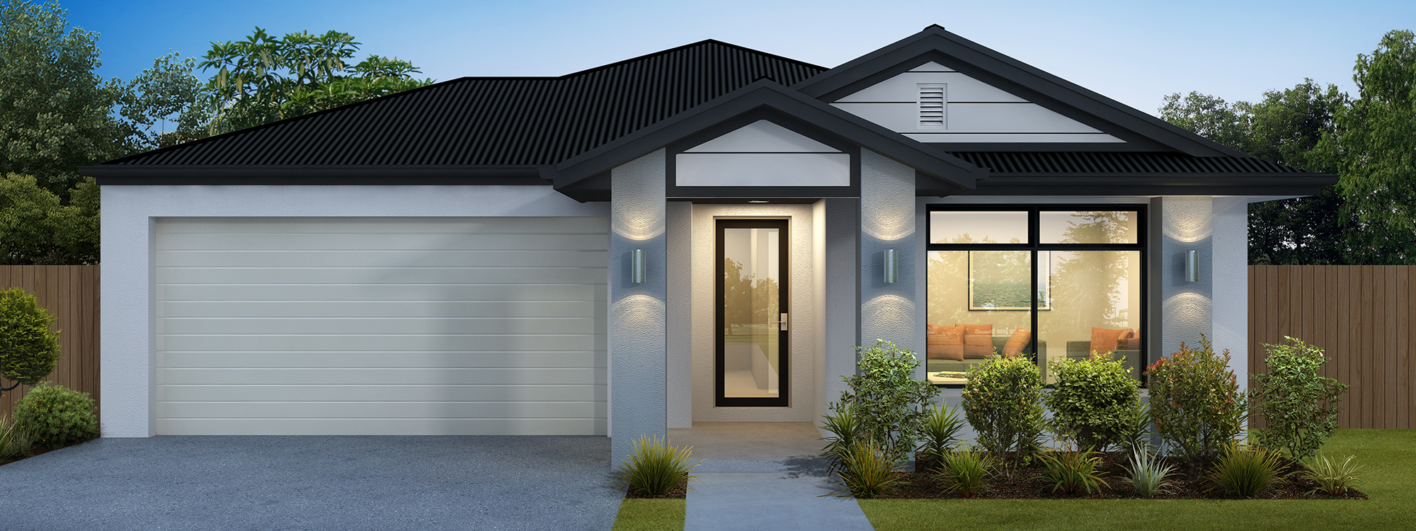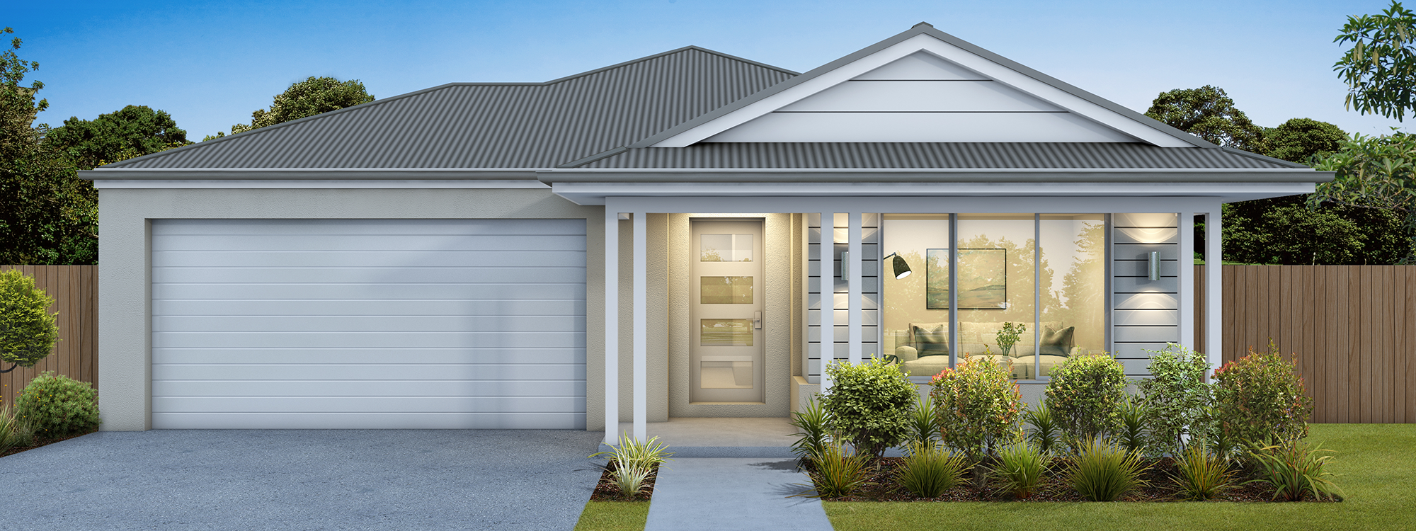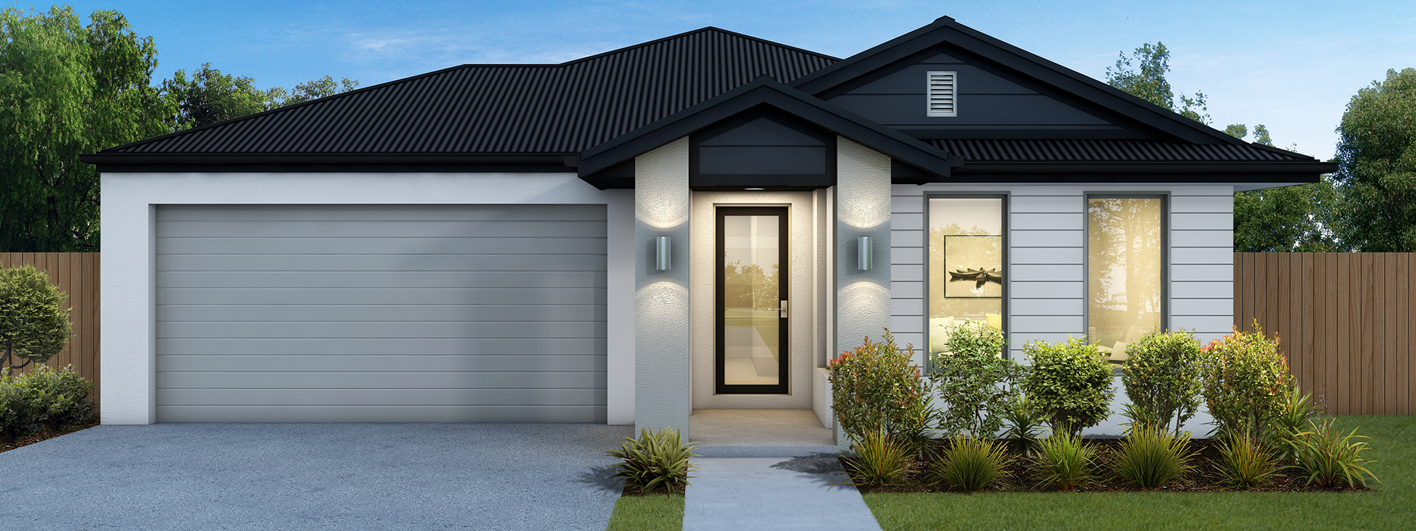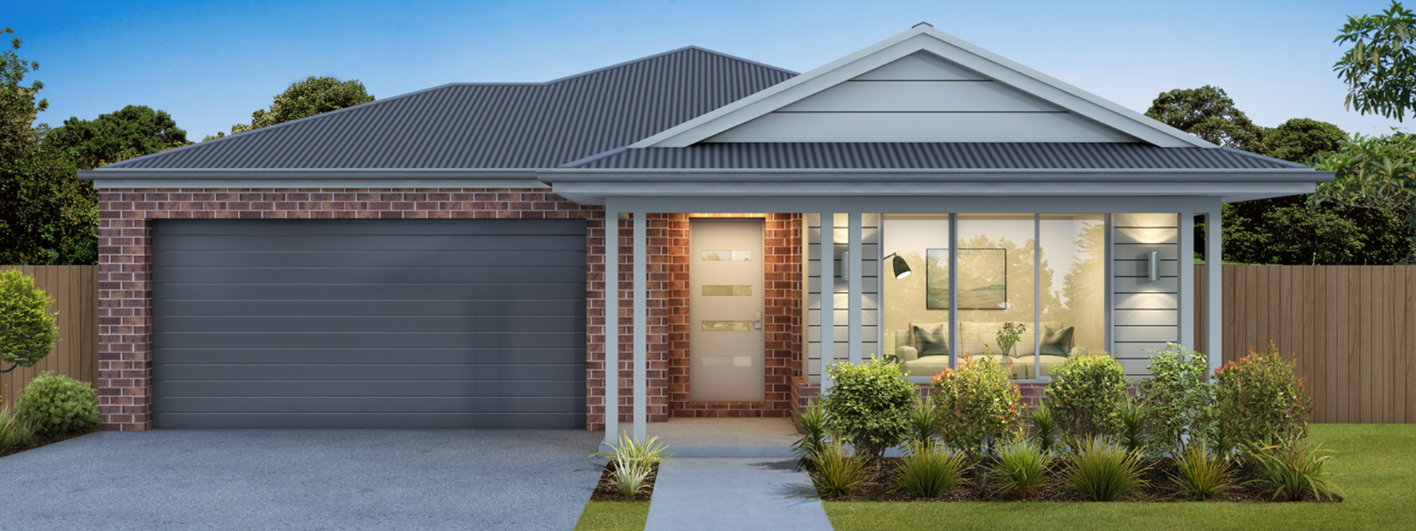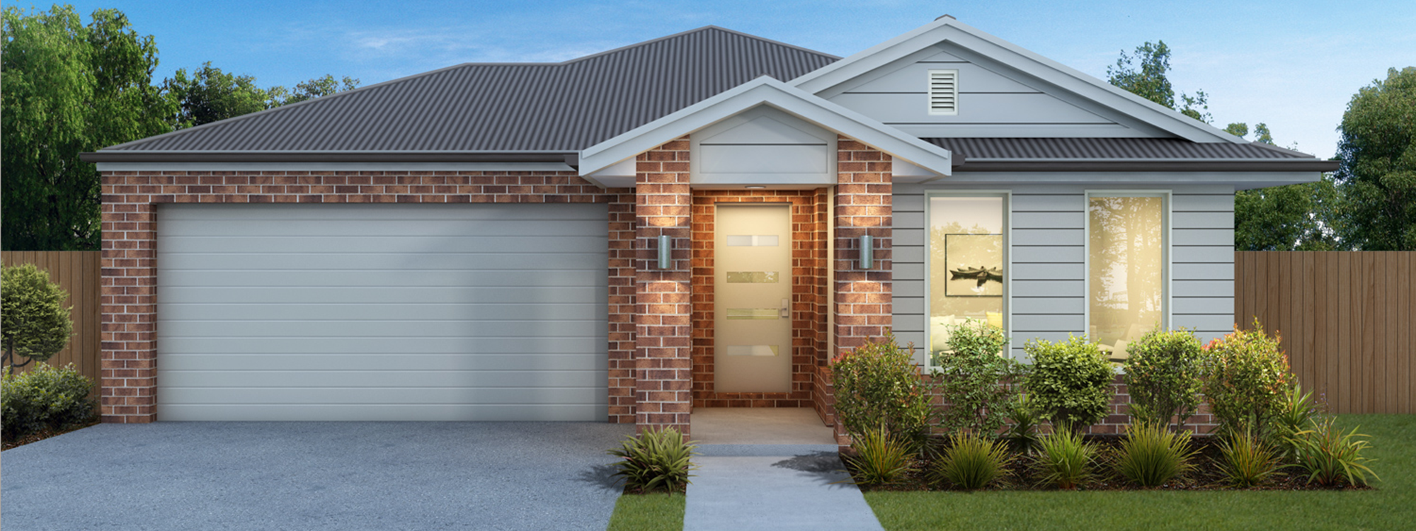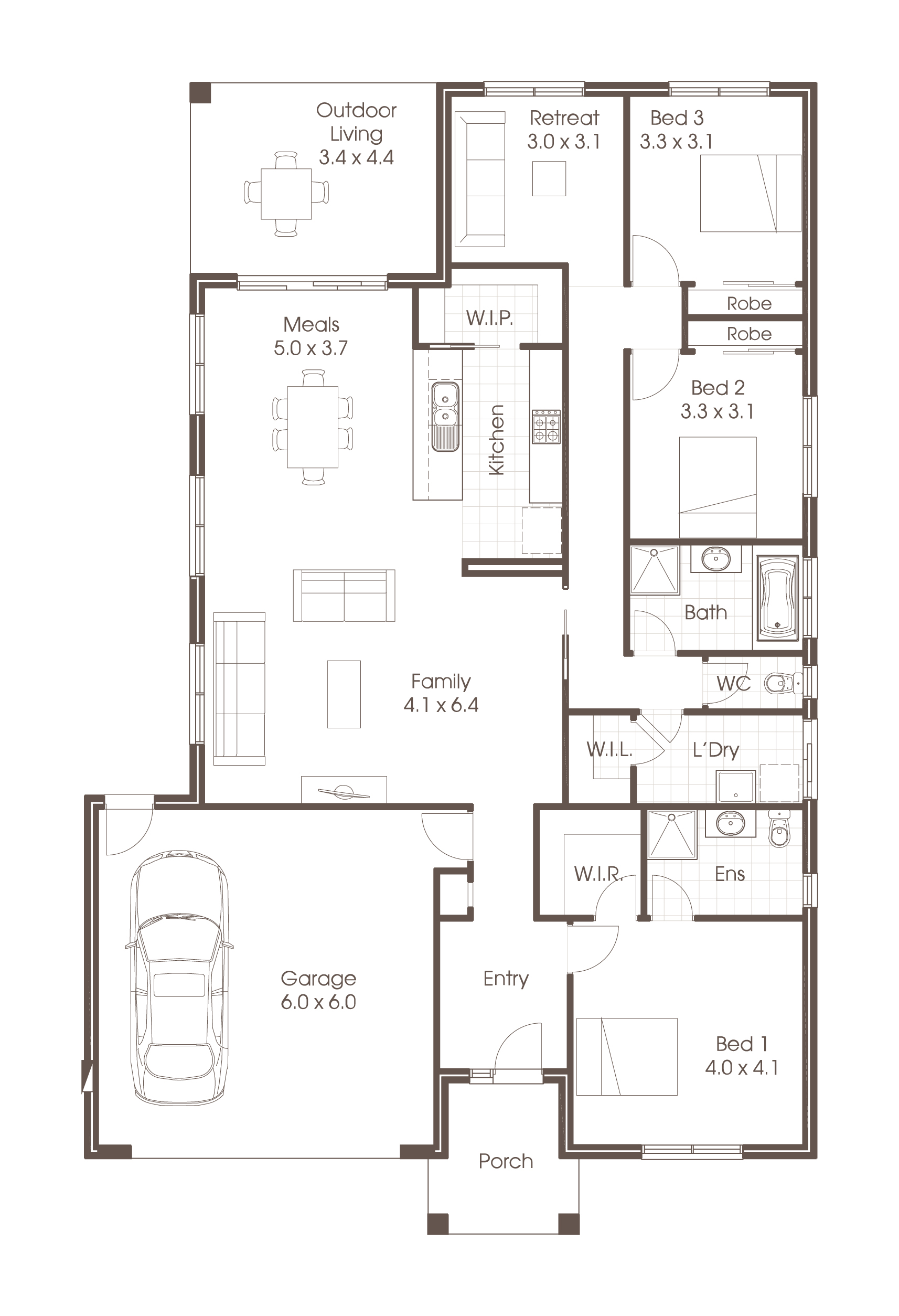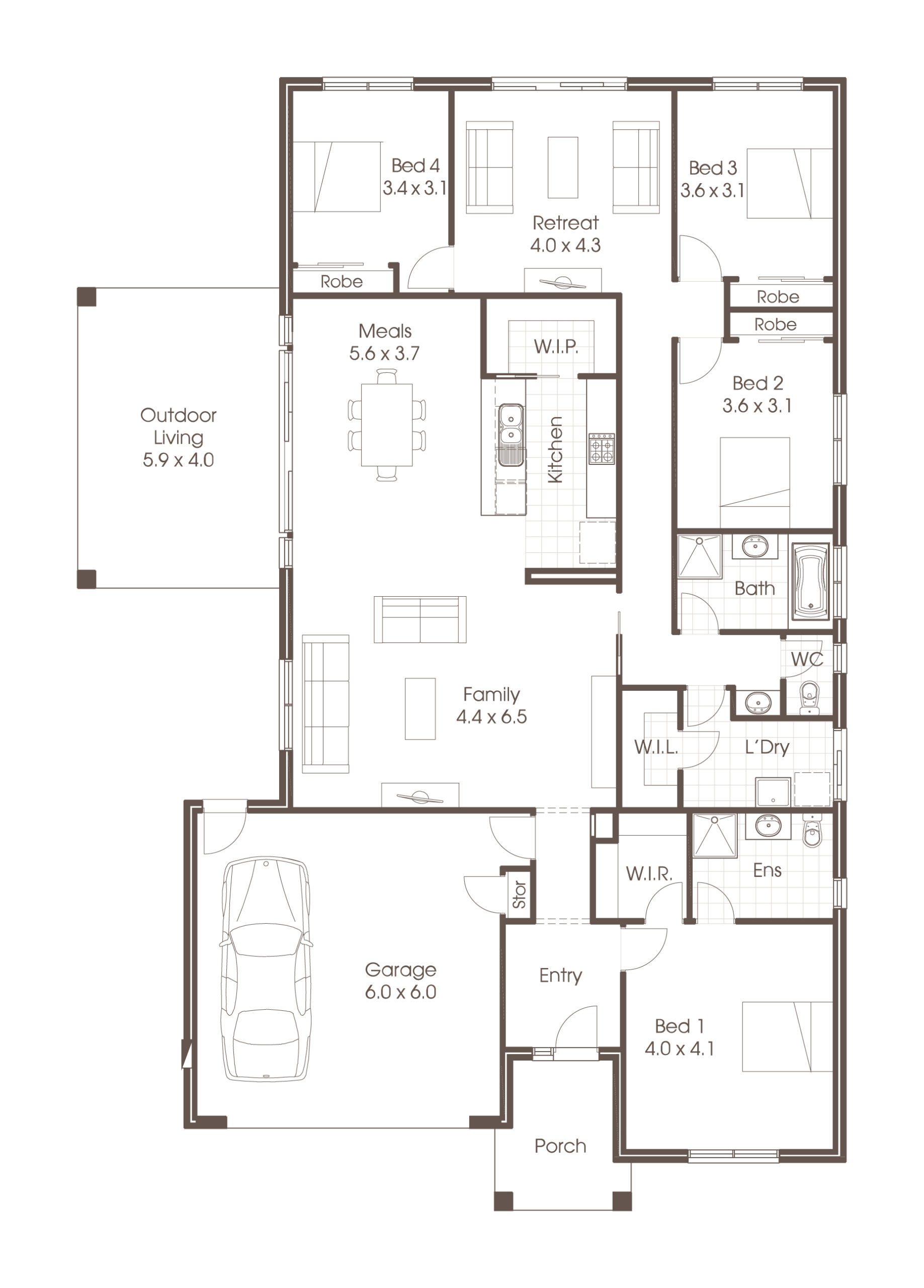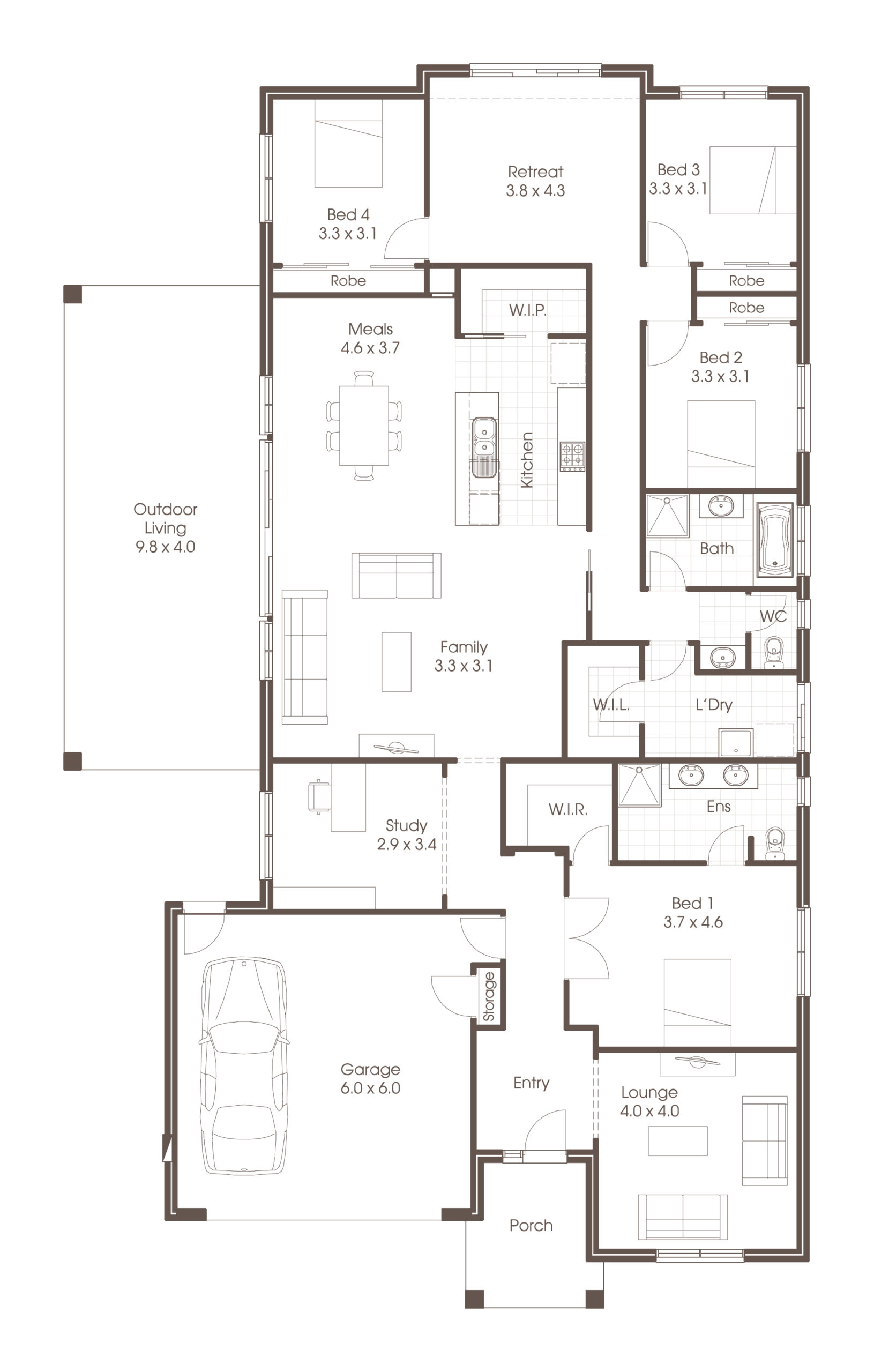Hamilton
View Floorplans

3

2

2
The Hamilton has a variation to suit your lifestyle
The Hamilton is the ideal fusion between contemporary design, style and functionality. It offers something for everyone with plenty of entertaining space and open plan living that optimises natural light at every opportunity.
Ideal fusion between contemporary design, style and functionality
The kitchen and living areas give you a sense of space and opulence that inspires and delights with impressive glass sliding doors onto a light filled vista incorporating a stunning outdoor living area. 3 or 4 bedroom options give you a tailored suite of variations to suit your lifestyle.
24
Bed: 3
Bath: 2
Garage: 2
Dimensions
Total Area: 230.21m²
Garage Area: 40.29m²
Living Area: 168.60m²
Home Width: 13.06m
Home Length: 20.54m
Bath: 2
Garage: 2
Dimensions
Total Area: 230.21m²
Garage Area: 40.29m²
Living Area: 168.60m²
Home Width: 13.06m
Home Length: 20.54m
29
Bed: 4
Bath: 2
Garage: 2
Dimensions
Total Area: 274.70m²
Garage Area: 40.25m²
Living Area: 203.92m²
Home Width: 15.17m
Home Length: 22.35m
Bath: 2
Garage: 2
Dimensions
Total Area: 274.70m²
Garage Area: 40.25m²
Living Area: 203.92m²
Home Width: 15.17m
Home Length: 22.35m
34
Bed: 4
Bath: 2
Garage: 2
Dimensions
Total Area: 320.29m²
Garage Area: 40.22m²
Living Area: 233.43m²
Home Width: 15.17m
Home Length: 25.30m
Bath: 2
Garage: 2
Dimensions
Total Area: 320.29m²
Garage Area: 40.22m²
Living Area: 233.43m²
Home Width: 15.17m
Home Length: 25.30m
Enquire Today
Submit your details here

