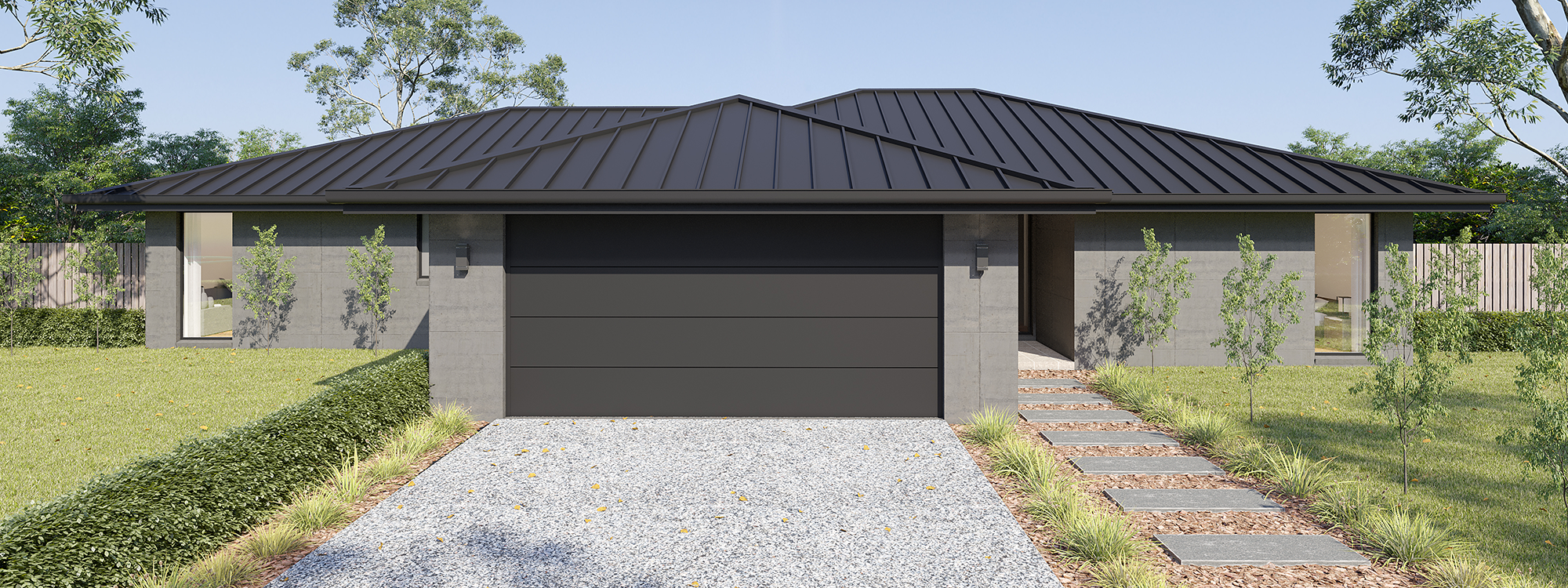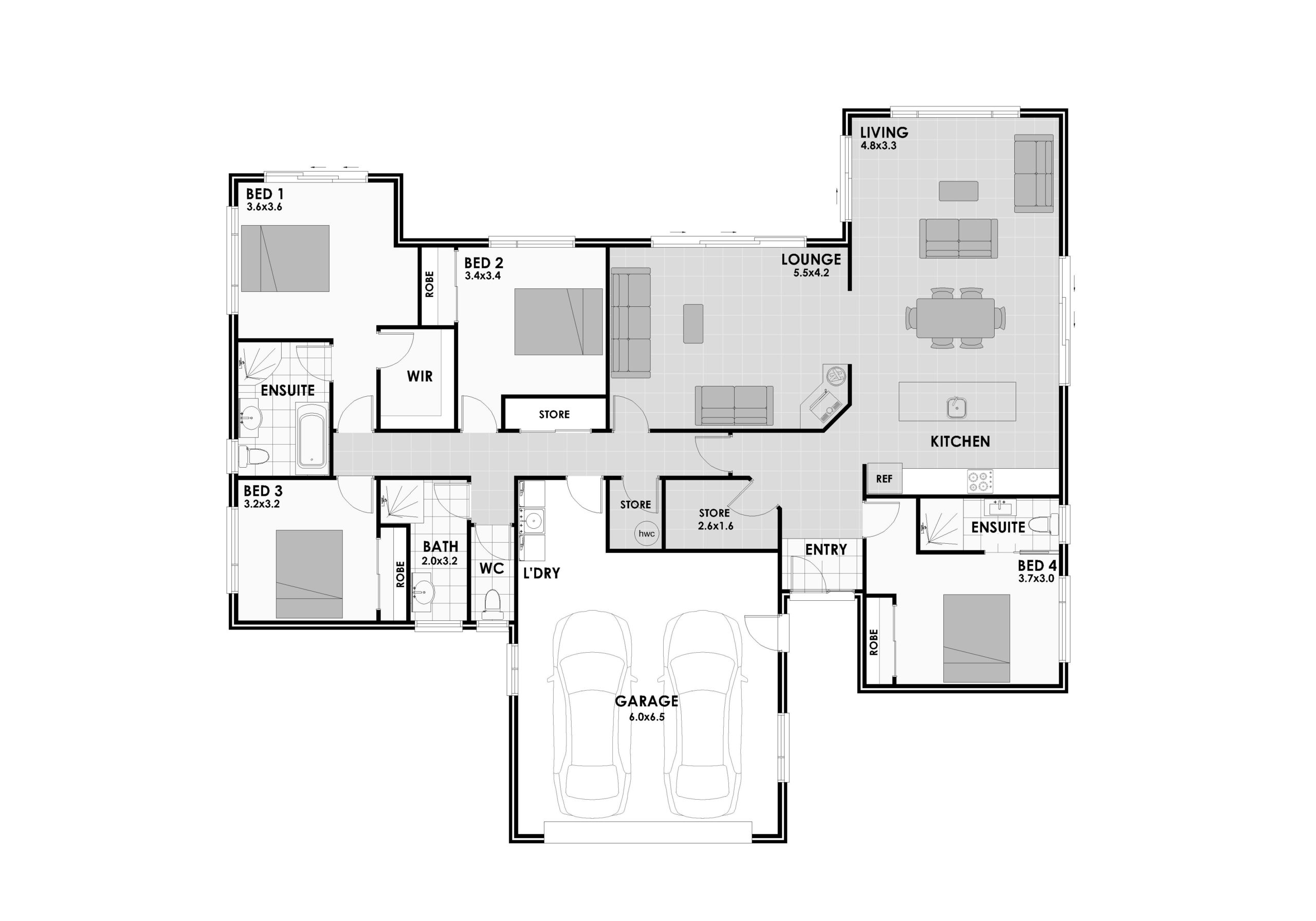Kinloch
View Floorplans

4

3

2
A fresh and modern home
The exterior of this home is modern and fresh and provides great street appeal. Smartly designed with an open plan Kitchen/Meals/Living area and a separate Lounge room, all members of the family have cleverly been considered in this home.
The Kinloch features two master suites
The Kinloch features 4 great sized bedrooms and 3 bathrooms, meaning there is plenty of room for your family plus any guests that may pop by.
23
Bed: 4
Bath: 3
Garage: 2
Dimensions
Total Area: 235m²
Garage Area: 39m²
Living Area: 196m²
Home Width: 19.38m
Home Length: 16.97m
Bath: 3
Garage: 2
Dimensions
Total Area: 235m²
Garage Area: 39m²
Living Area: 196m²
Home Width: 19.38m
Home Length: 16.97m
Enquire Today
Submit your details here


