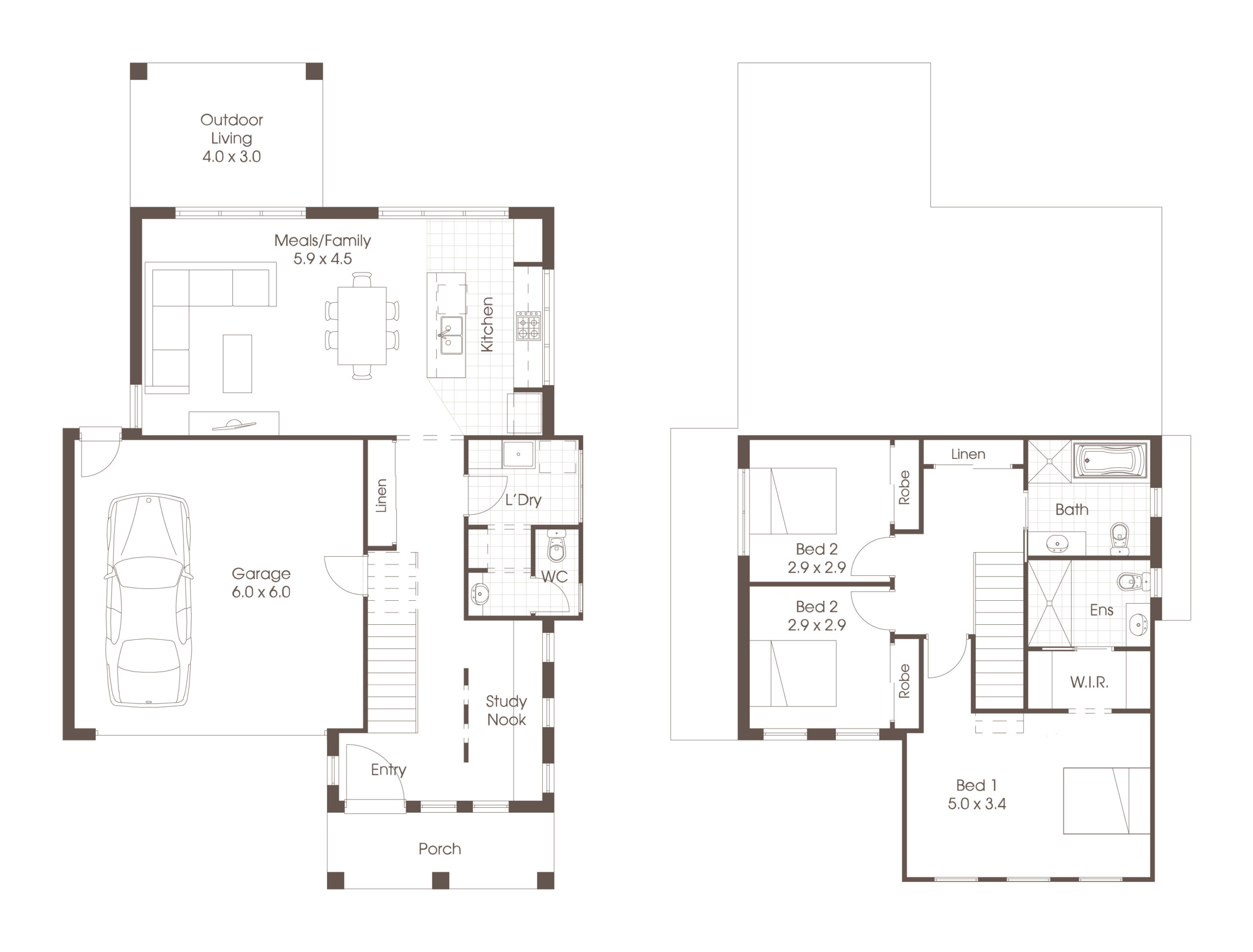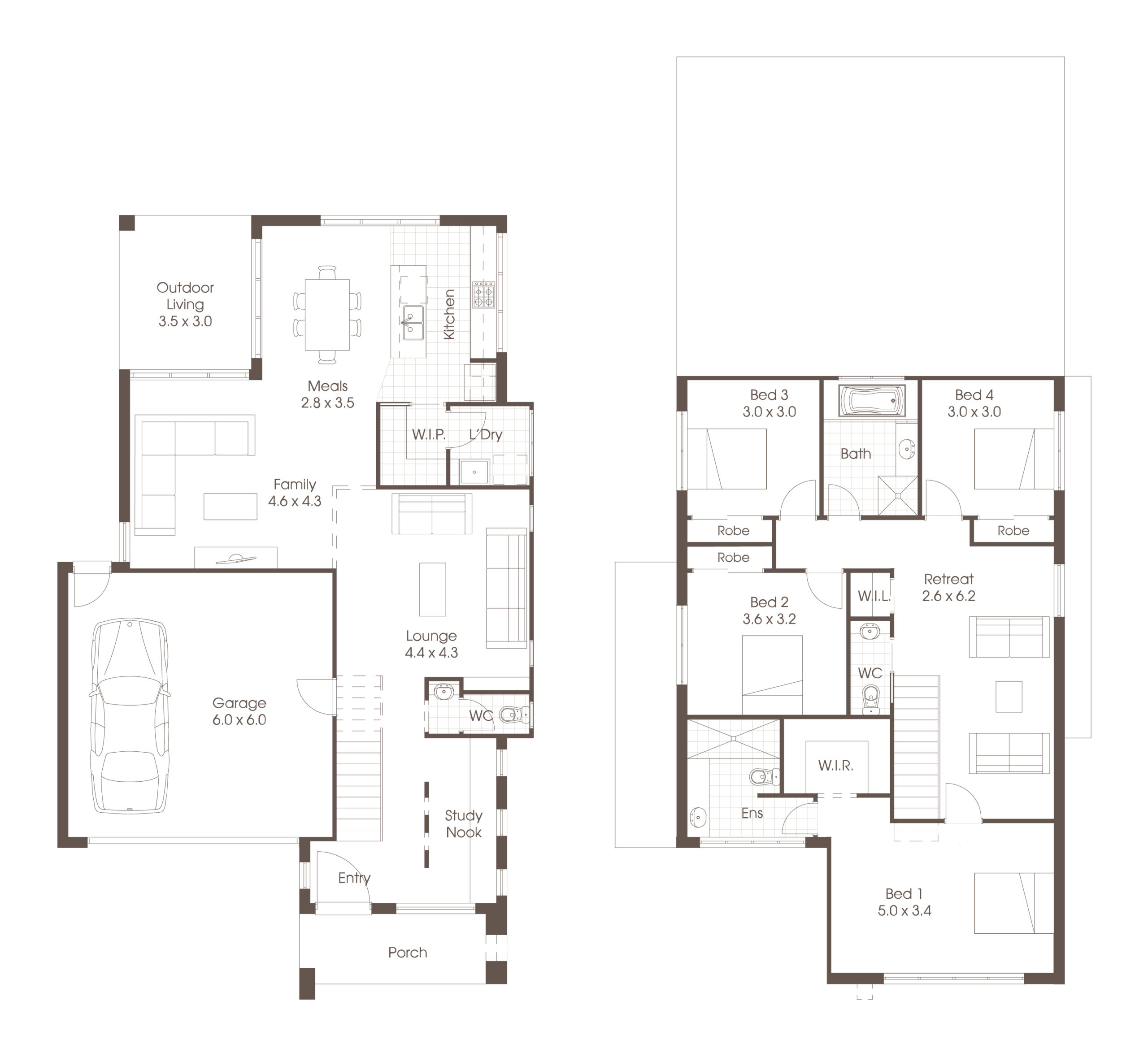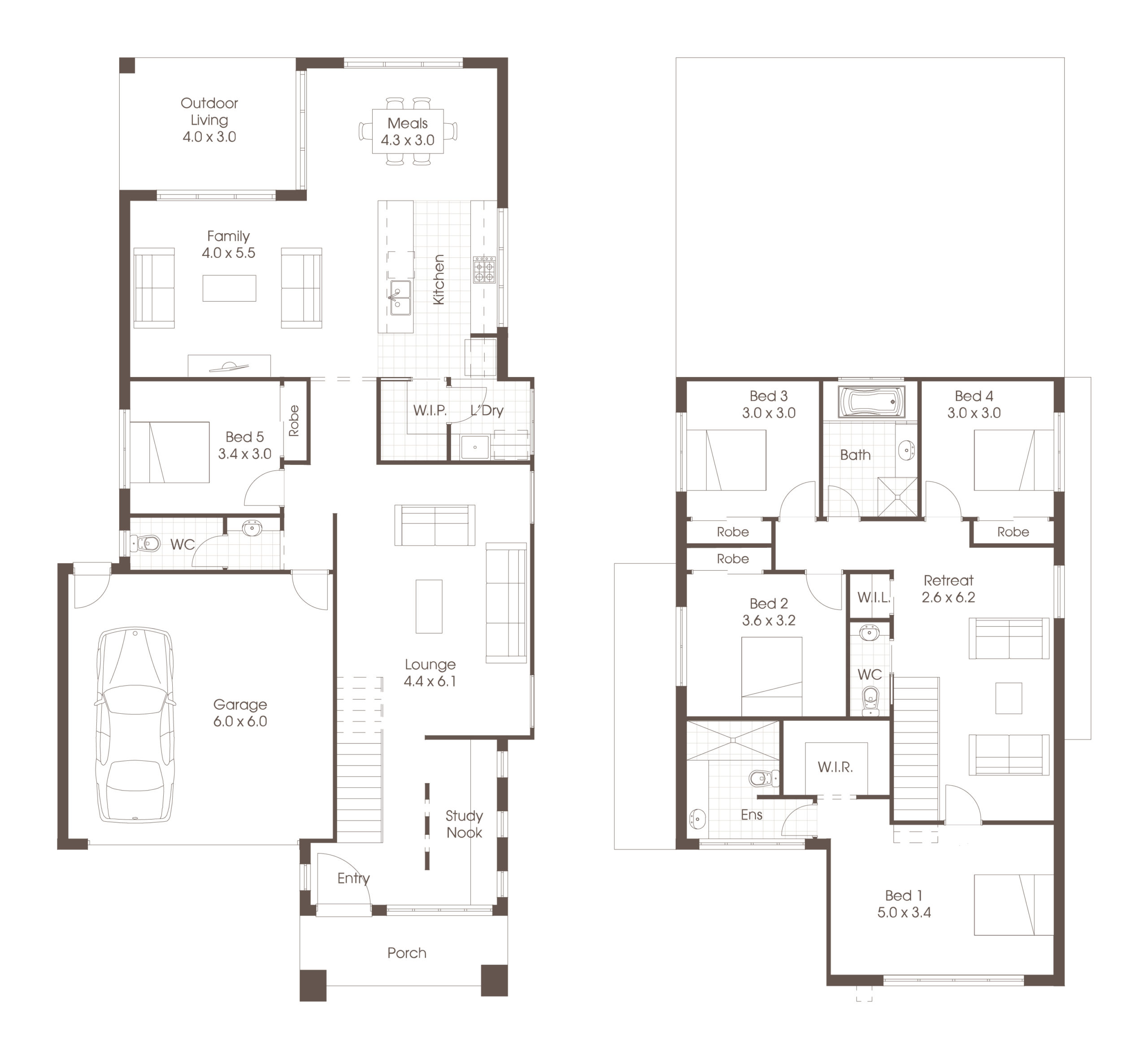Lincoln
View Floorplans

4

2

2
A favourite for efficient liveability
The Lincoln provides an amazing efficient design with right sized living areas downstairs and bedrooms upstairs. There are plenty of open and private living areas, including the front study and large lounge room.
A great entertainer
The addition of an outdoor room means even more space for entertaining family and friends. Just a great entertainer all designed to suit a 12m wide allotment.
21
Bed: 3
Bath: 2.5
Garage: 2
Dimensions
Total Area: 202.51m²
Garage Area: 39.00m²
Ground Floor: 76.76m²
First Floor: 67.45m²
Home Width: 10.80m
Home Length: 17.14m
Bath: 2.5
Garage: 2
Dimensions
Total Area: 202.51m²
Garage Area: 39.00m²
Ground Floor: 76.76m²
First Floor: 67.45m²
Home Width: 10.80m
Home Length: 17.14m
28
Bed: 4
Bath: 3
Garage: 2
Dimensions
Total Area: 262.41m²
Garage Area: 39.00m²
Ground Floor: 97.39m²
First Floor: 107.92m²
Home Width: 10.80m
Home Length: 17.79m
Bath: 3
Garage: 2
Dimensions
Total Area: 262.41m²
Garage Area: 39.00m²
Ground Floor: 97.39m²
First Floor: 107.92m²
Home Width: 10.80m
Home Length: 17.79m
31
Bed: 5
Bath: 3
Garage: 2
Dimensions
Total Area: 294.07m²
Garage Area: 39.00m²
Ground Floor: 127.84m²
First Floor: 107.39m²
Home Width: 10.80m
Home Length: 21.38m
Bath: 3
Garage: 2
Dimensions
Total Area: 294.07m²
Garage Area: 39.00m²
Ground Floor: 127.84m²
First Floor: 107.39m²
Home Width: 10.80m
Home Length: 21.38m
Enquire Today
Submit your details here








