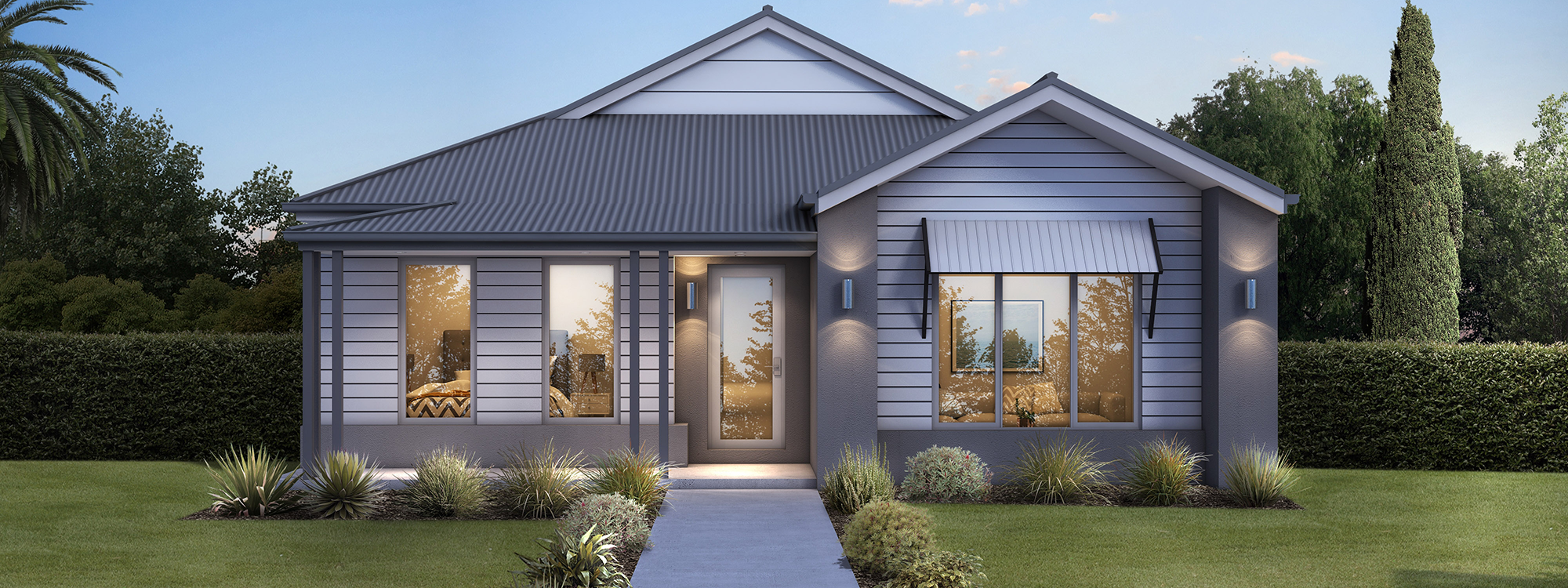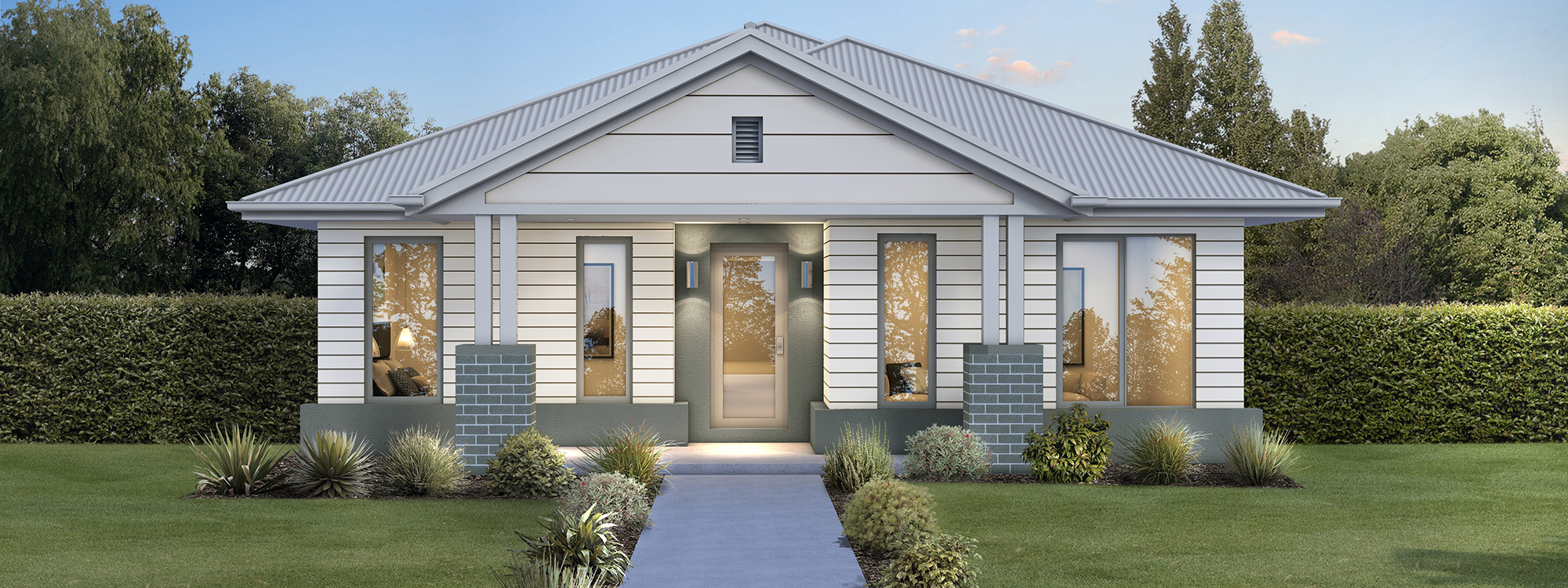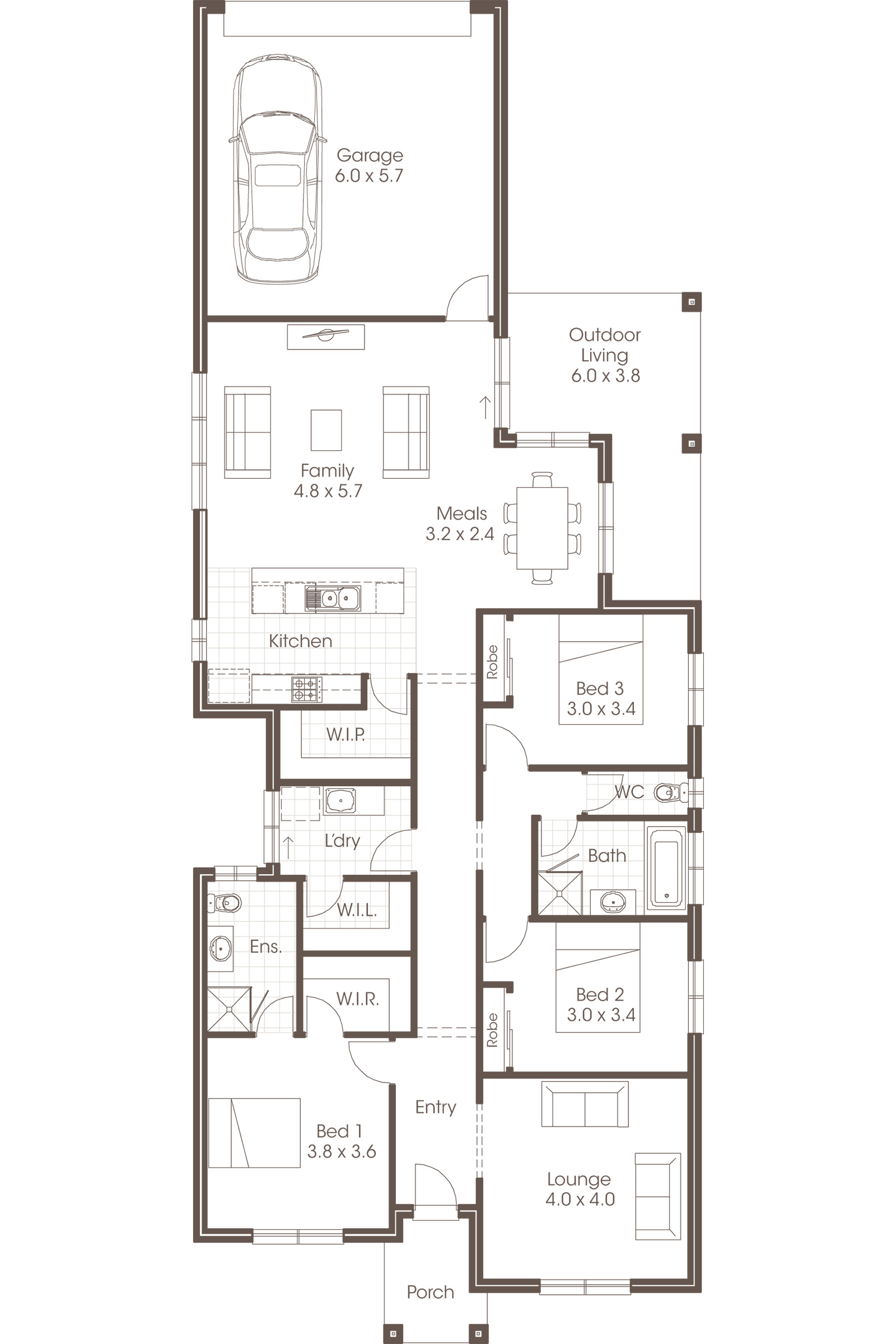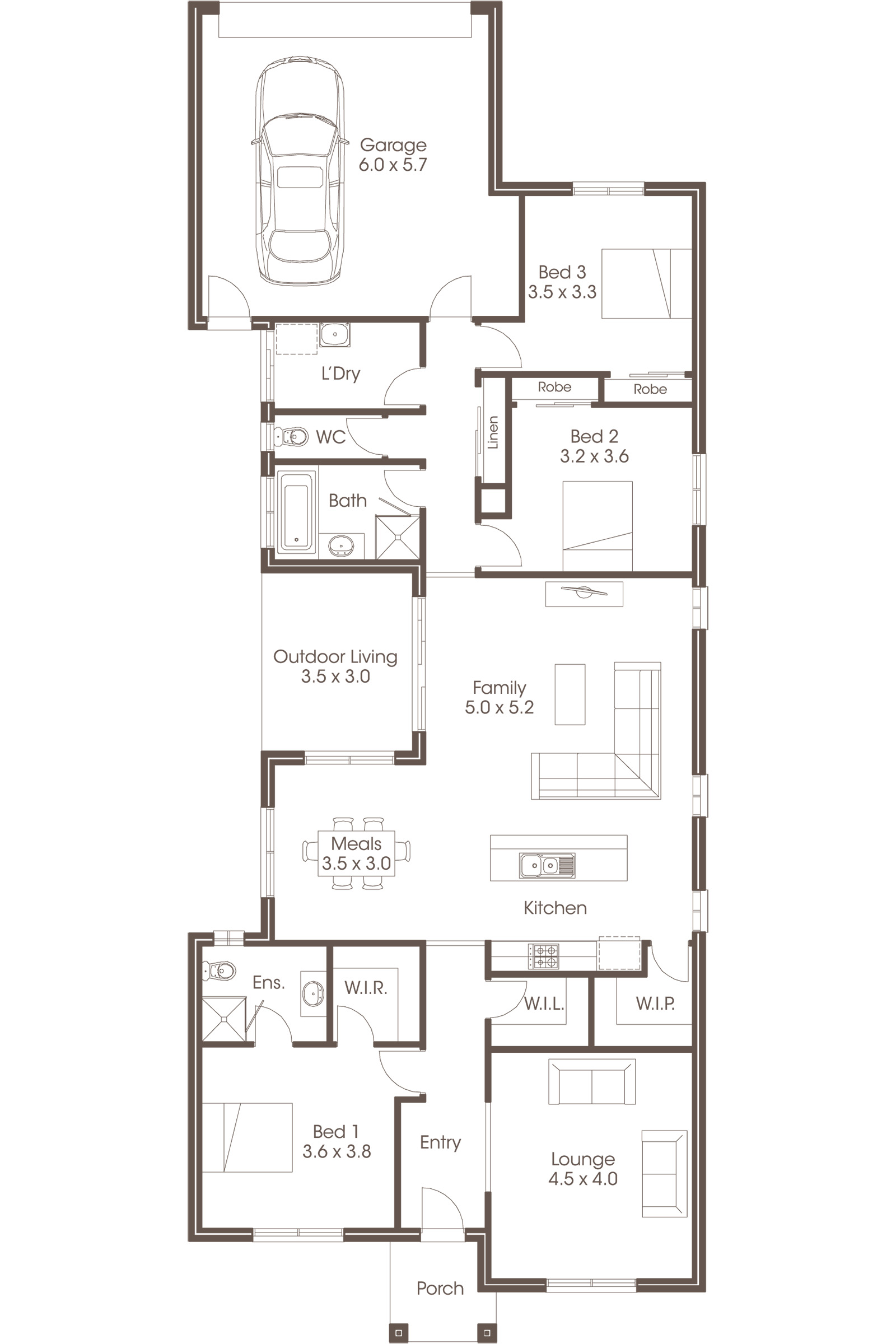Pokeno
View Floorplans

3

2

2
Cleverly designed with laneway access
Cleverly designed to suit the modern sized section with laneway assess, the Pokeno provides a family home without compromising space.
The Pokeno ticks all the boxes
Featuring a choice of smart facades reflecting current trends, this is a home that will provide street appeal. With a large living area, double garage and a great outdoor entertaining area, it ticks all the boxes.
24A
Bed: 3
Bath: 2
Garage: 2
Dimensions
Total Area: 227.14m²
Garage Area: 38.50m²
Living Area: 167.73m²
Home Width: 10.01m
Home Length: 26.50m
Bath: 2
Garage: 2
Dimensions
Total Area: 227.14m²
Garage Area: 38.50m²
Living Area: 167.73m²
Home Width: 10.01m
Home Length: 26.50m
24B
Bed: 3
Bath: 2
Garage: 2
Dimensions
Total Area: 226.62m²
Garage Area: 39.80m²
Living Area: 172.36m²
Home Width: 10.20m
Home Length: 26.50m
Bath: 2
Garage: 2
Dimensions
Total Area: 226.62m²
Garage Area: 39.80m²
Living Area: 172.36m²
Home Width: 10.20m
Home Length: 26.50m
Enquire Today
Submit your details here




