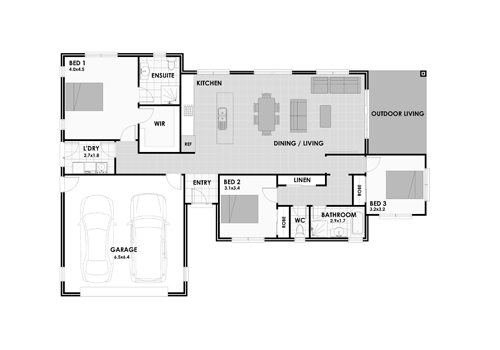Brighton | Inglewood Taranaki
View Floorplans
Brighton | Inglewood Taranaki
1,145,000

3

2

2
The Brighton home design is a quality choice for the young family, first home buyer, or downsizer. A generous Living/Dining area that leads out to a good sized Alfresco area. Large Master Bedroom with WIR and ensuite. The other 2 bedrooms are ideal for the kids. A Modern Kitchen awaits. This home won’t disappoint. A generous Living/Dining area that leads out to a good sized Alfresco area. Large Master Bedroom with WIR and ensuite. The other 2 bedrooms are ideal for the kids. A Modern Kitchen awaits.
Home Size
199
Lot Size
7600m²
Sales Consultants
Cavalier Homes Taranaki
P 06 756 6049
E robert.anderson@cavalierhomes.co.nz
www.cavalierhomes.co.nz
P 06 756 6049
E robert.anderson@cavalierhomes.co.nz
www.cavalierhomes.co.nz
Inclusions
House from 199m2*
Cavalier Homes Aspire Inclusions
Power included
Subject to Title being issued
*Free to choose any plan, starting price is for 164m2
Cavalier Homes Aspire Inclusions
Power included
Subject to Title being issued
*Free to choose any plan, starting price is for 164m2
Enquire Today
Submit your details here


