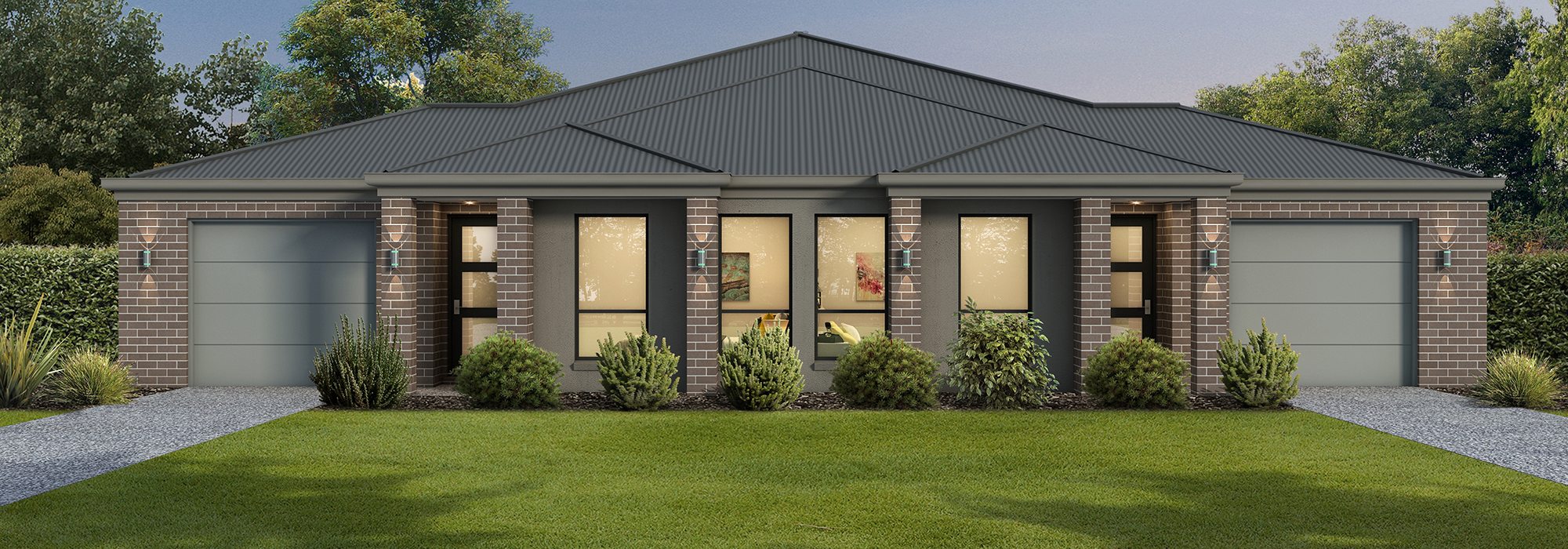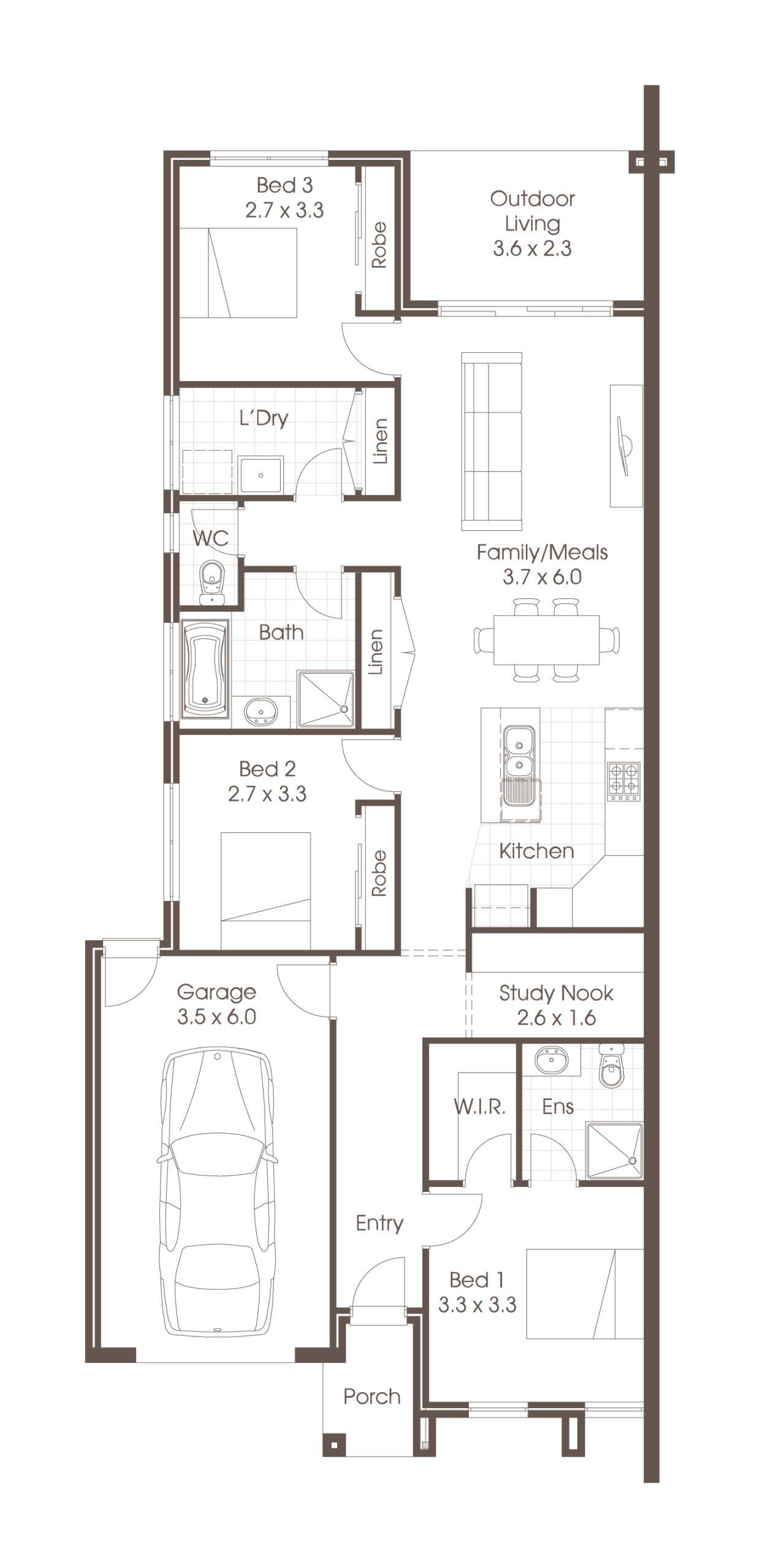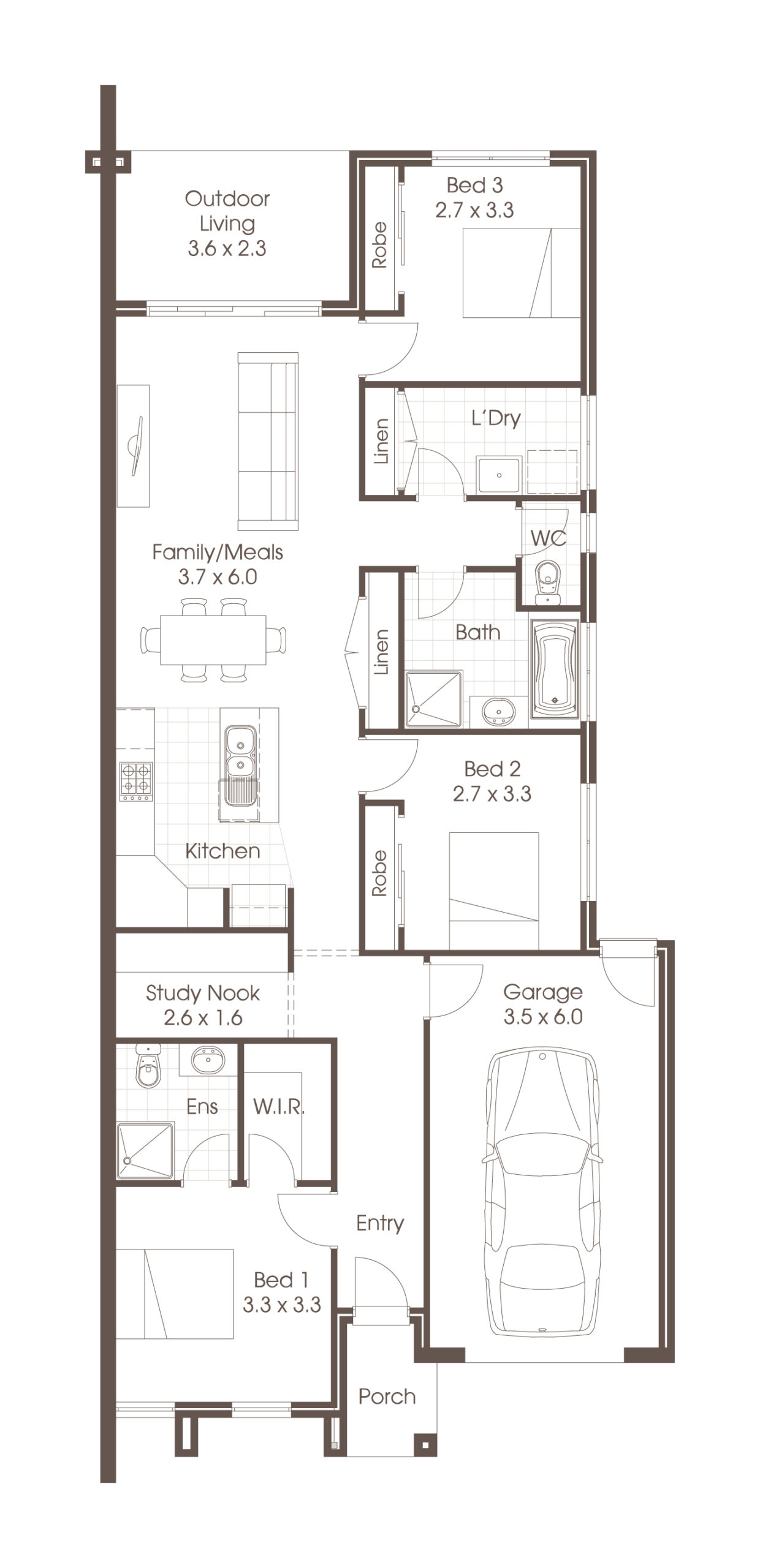Barkly
View Floorplans

3

2

1
This compact home suited for narrow allotments in the form of a duplex will delight those looking for a single storey home that still has all the accommodation.
Behind the attractive façade you will find a three-bedroom home that also includes a well-planned living area. The master bedroom features a walk-in-robe and ensuite bathroom. This smart and stylish home has plenty of room for a growing family.
16 Left
Bed: 3
Bath: 2
Garage: 1
Dimensions
Total Area: 152.03m²
Garage Area: 23.65m²
Living Area: 116.94m²
Home Width: 8.67m
Home Length: 21.41m
Bath: 2
Garage: 1
Dimensions
Total Area: 152.03m²
Garage Area: 23.65m²
Living Area: 116.94m²
Home Width: 8.67m
Home Length: 21.41m
16 Right
Bed: 3
Bath: 2
Garage: 1
Dimensions
Total Area: 152.03m²
Garage Area: 23.65m²
Living Area: 116.94m²
Home Width: 8.67m
Home Length: 21.41m
Bath: 2
Garage: 1
Dimensions
Total Area: 152.03m²
Garage Area: 23.65m²
Living Area: 116.94m²
Home Width: 8.67m
Home Length: 21.41m
Enquire Today
Submit your details here



