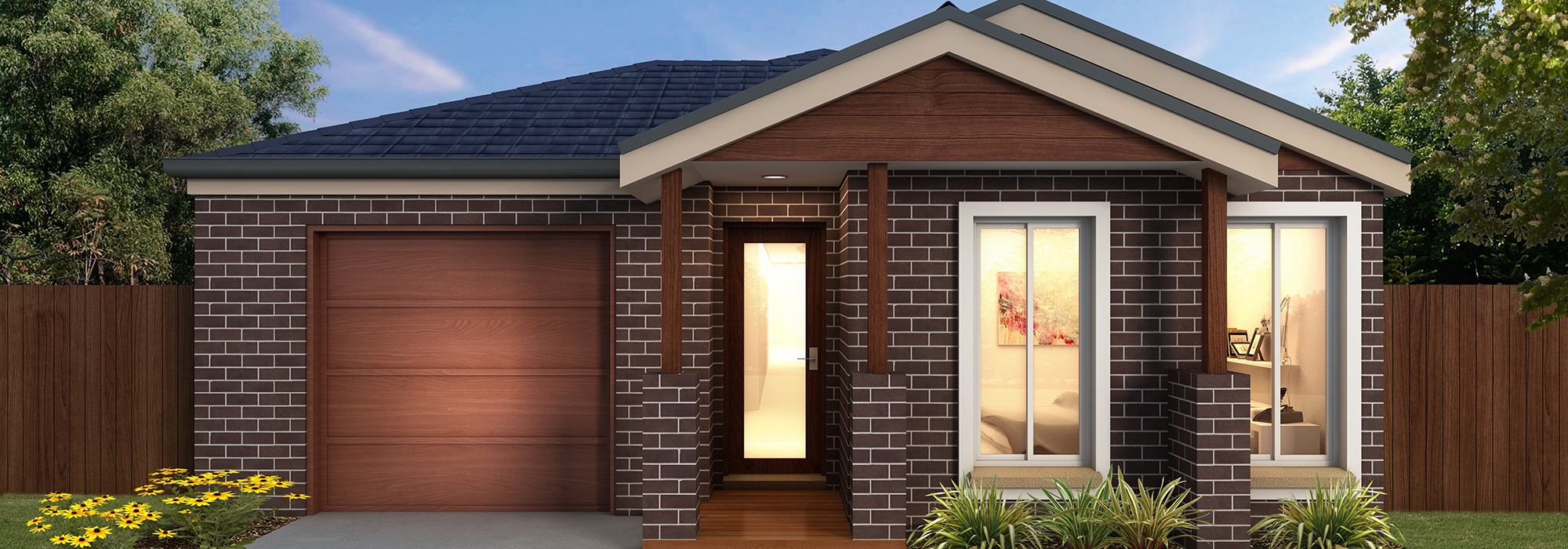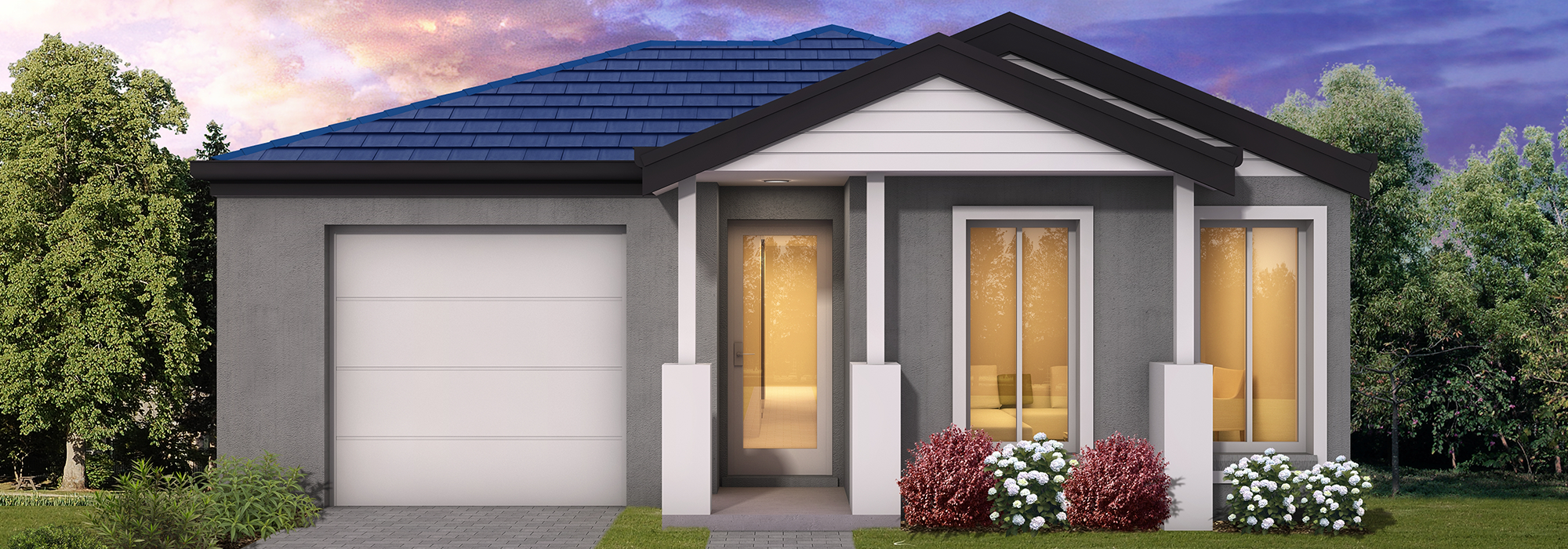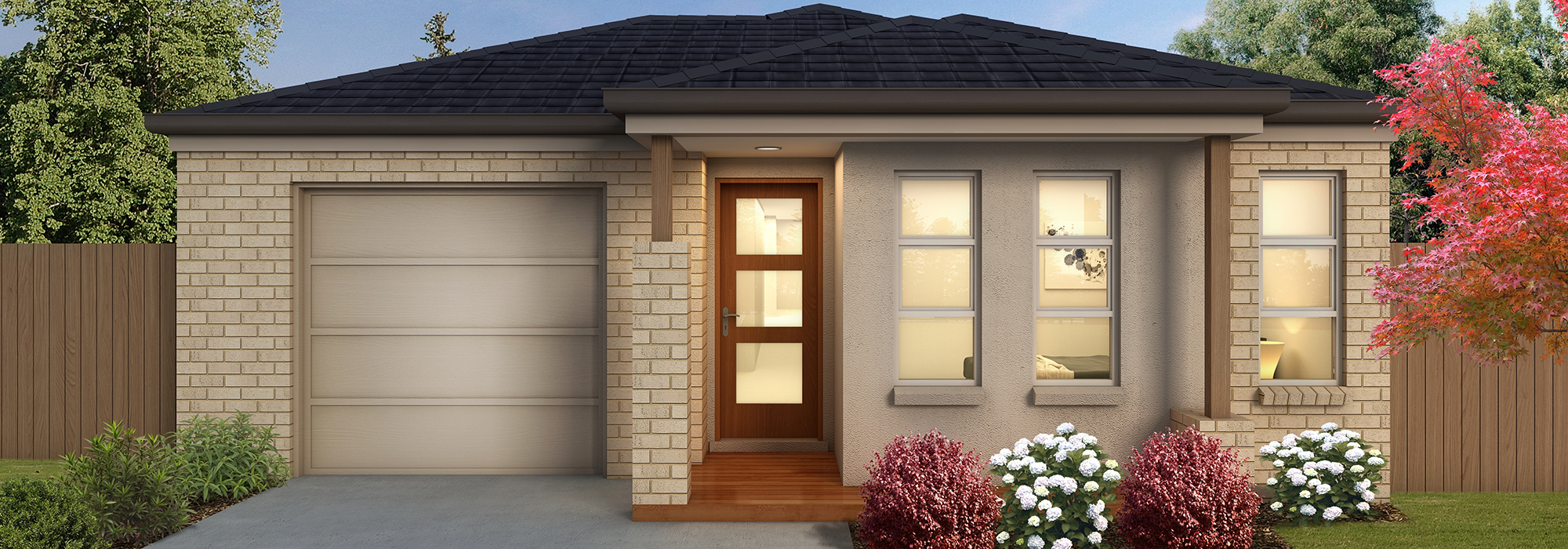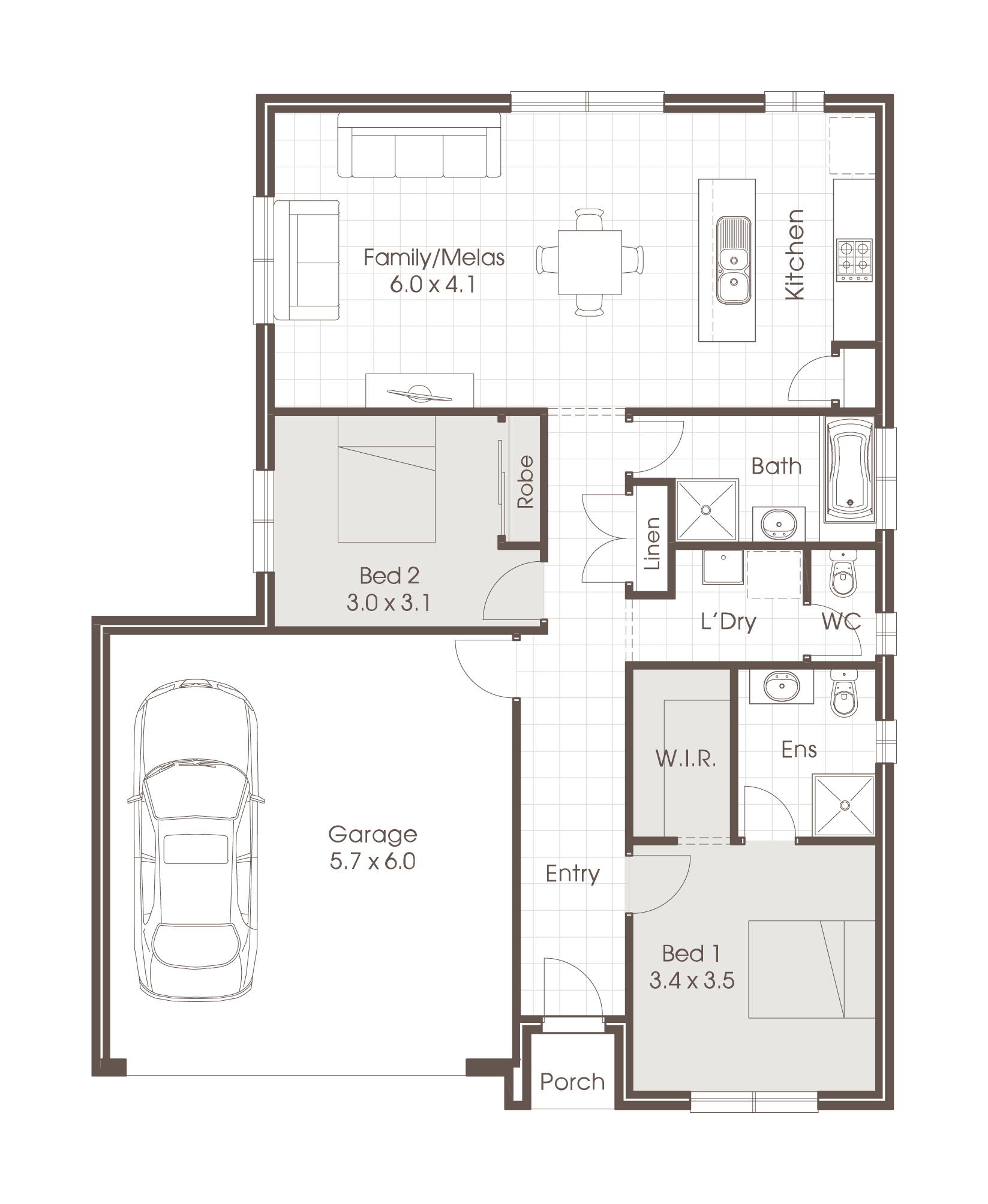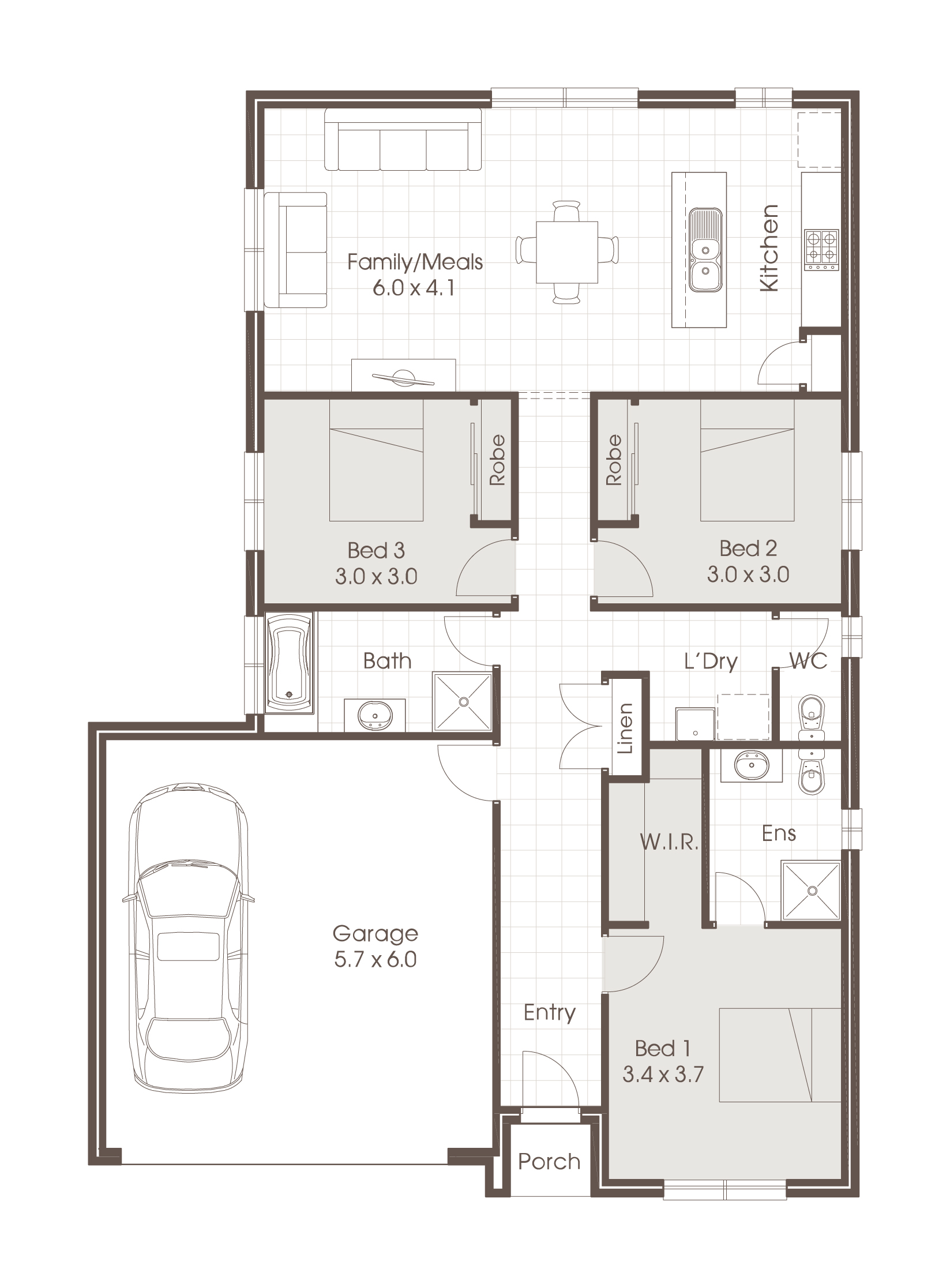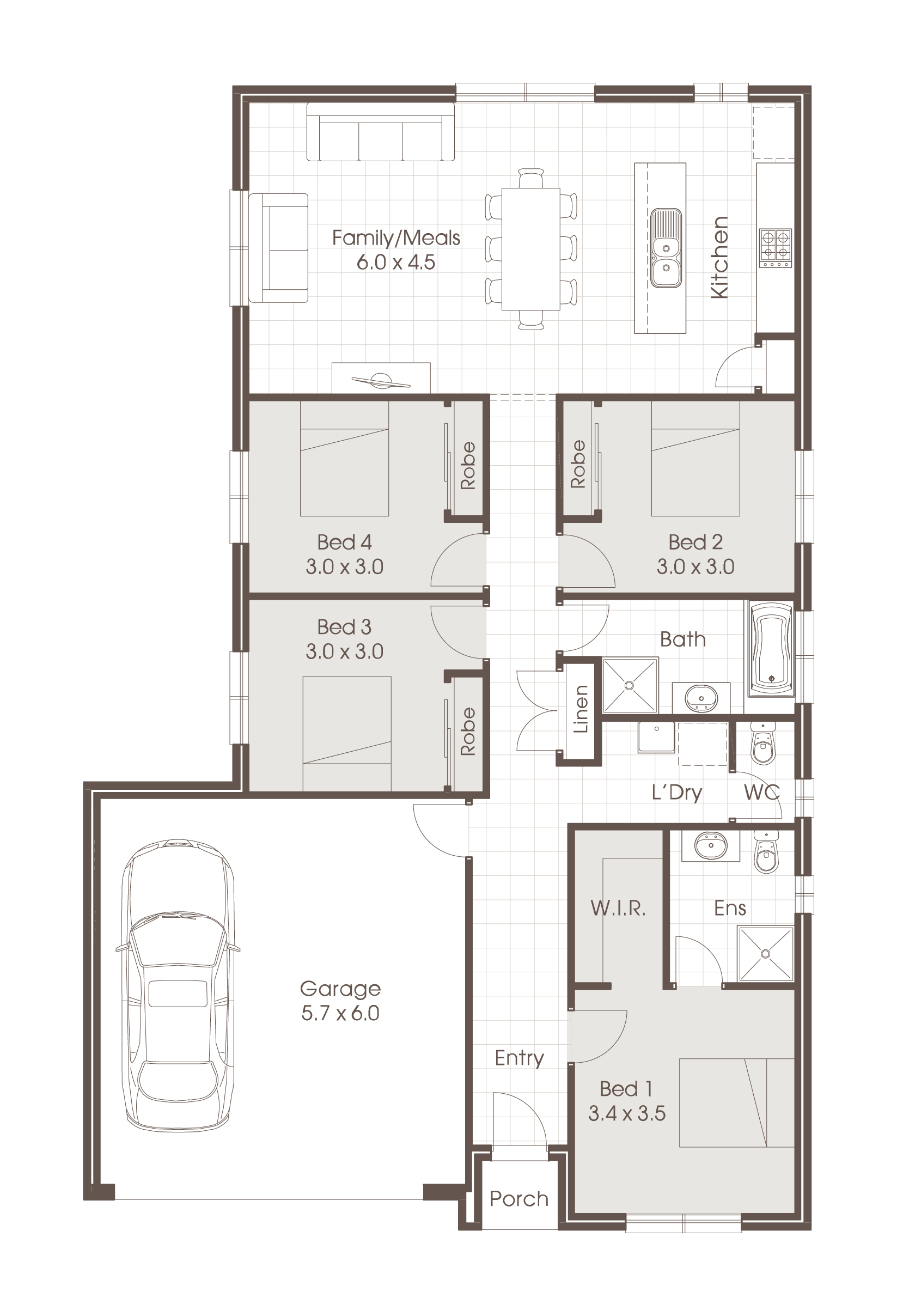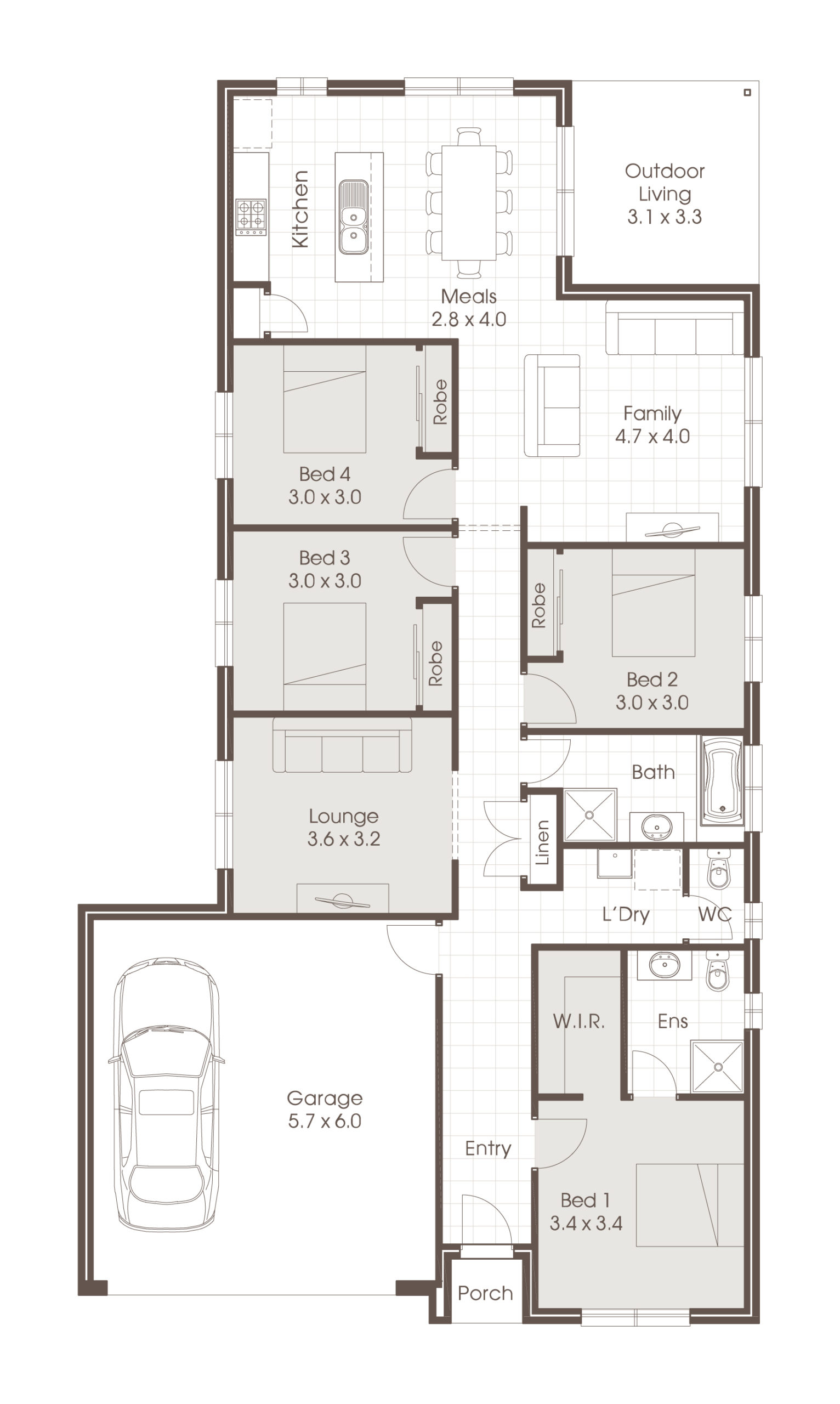Halswell
View Floorplans

2

2

2
Perfect for First Home Buyers & Investors.
When you build with Cavalier Homes for your investment project, you partner with a local team knowing the local requirements and armed with the security power of a big brand. We understand that at the end of the day, it is about return on your dollar and we will work with you to source the best location for your project as well as the most cost-effective home-design from our investor turn key range.
14
Bed: 2
Bath: 2
Garage: 2
Dimensions
Total Area: 141.96m²
Garage Area: 37.76m²
Living Area: 102.76m²
Home Width: 11.30m
Home Length: 14.32m
Bath: 2
Garage: 2
Dimensions
Total Area: 141.96m²
Garage Area: 37.76m²
Living Area: 102.76m²
Home Width: 11.30m
Home Length: 14.32m
16
Bed: 3
Bath: 2
Garage: 2
Dimensions
Total Area: 159.02m²
Garage Area: 37.76m²
Living Area: 119.82m²
Home Width: 11.30m
Home Length: 16.22m
Bath: 2
Garage: 2
Dimensions
Total Area: 159.02m²
Garage Area: 37.76m²
Living Area: 119.82m²
Home Width: 11.30m
Home Length: 16.22m
17
Bed: 4
Bath: 2
Garage: 2
Dimensions
Total Area: 172.94m²
Garage Area: 37.76m²
Living Area: 133.74m²
Home Width: 11.30m
Home Length: 17.77m
Bath: 2
Garage: 2
Dimensions
Total Area: 172.94m²
Garage Area: 37.76m²
Living Area: 133.74m²
Home Width: 11.30m
Home Length: 17.77m
19
Bed: 4
Bath: 2
Garage: 2
Dimensions
Total Area: 198.61m²
Garage Area: 37.76m²
Living Area: 148.84m²
Home Width: 11.30m
Home Length: 20.63m
Bath: 2
Garage: 2
Dimensions
Total Area: 198.61m²
Garage Area: 37.76m²
Living Area: 148.84m²
Home Width: 11.30m
Home Length: 20.63m
Enquire Today
Submit your details here

