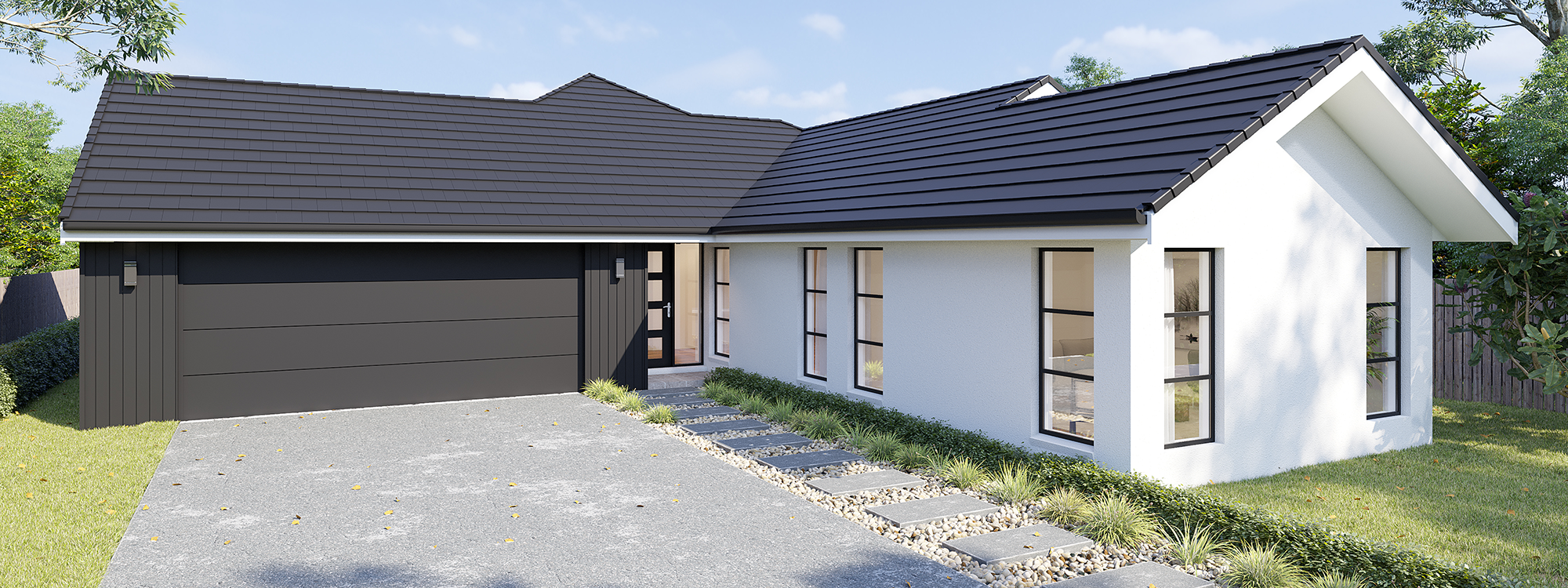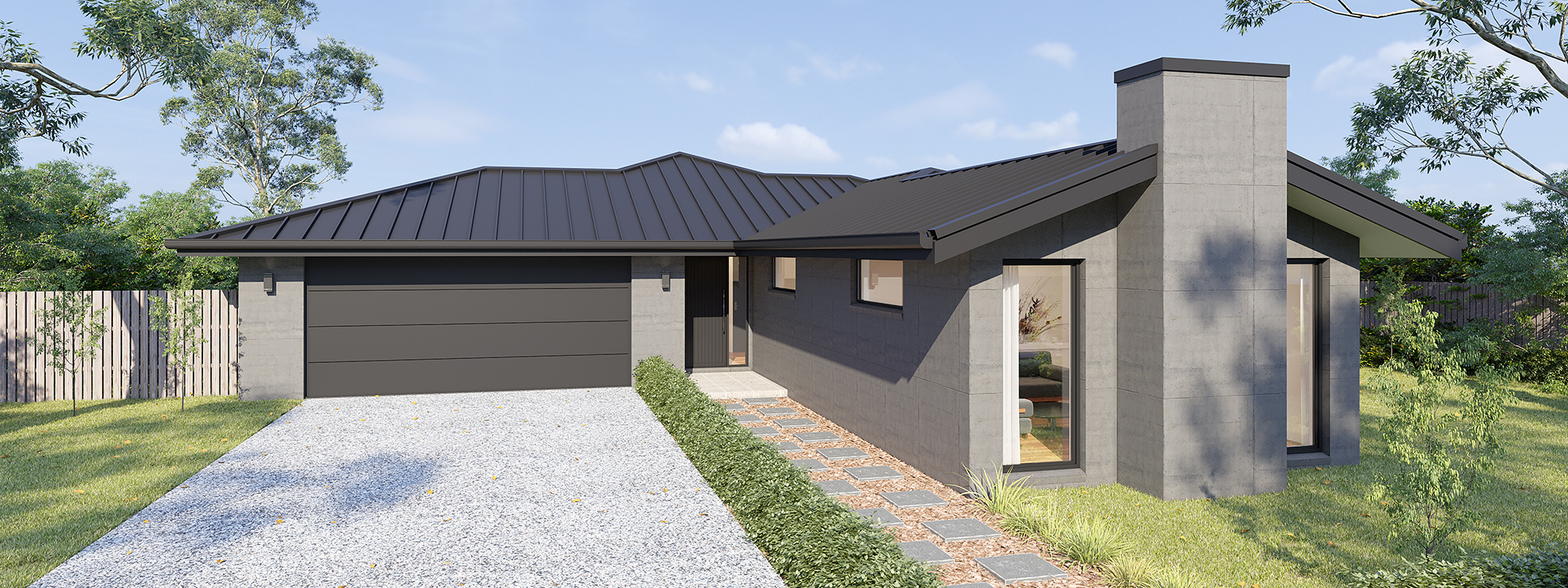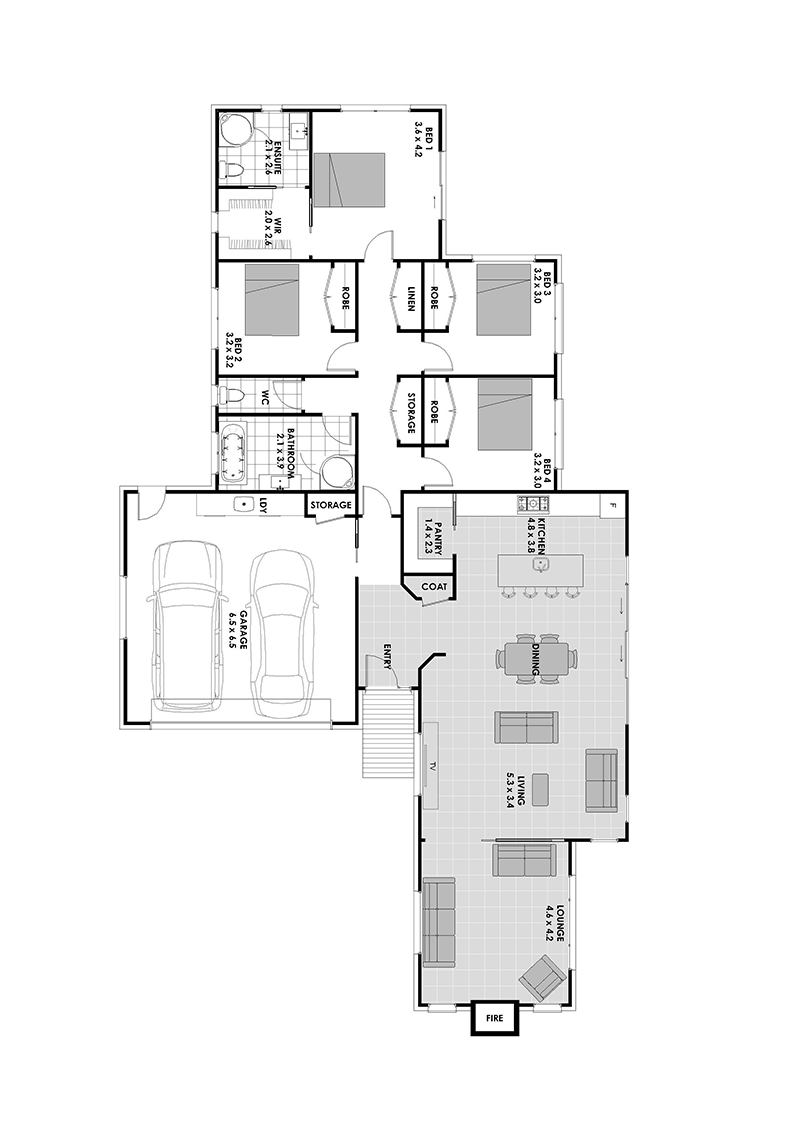Alpine
View Floorplans

4

2

2
Modern open-plan living
Open and modern, the Alpine delivers well-thought out indoor and outdoor living, connected through the main meals and living area. Plus the added extra of a seperate lounge off the main living areas.
Plenty of space & storage
The Alpine features a master bedroom with walk-in-robe and spacious ensuite. The second, third, and fourth bedrooms are all good-sized with built-in robes. The main bathroom with a separate toilet makes this the perfect family home. There’s plenty of parking and storage in the double garage, and the front porch is ready to welcome you home.
25
Bed: 4
Bath: 2
Garage: 2
Dimensions
Total Area: 235 m²
Garage Area: 42.25m²
Living Area: 192.75m²
Home Width: 25.80m
Home Length: 14.50m
Bath: 2
Garage: 2
Dimensions
Total Area: 235 m²
Garage Area: 42.25m²
Living Area: 192.75m²
Home Width: 25.80m
Home Length: 14.50m
Enquire Today
Submit your details here



