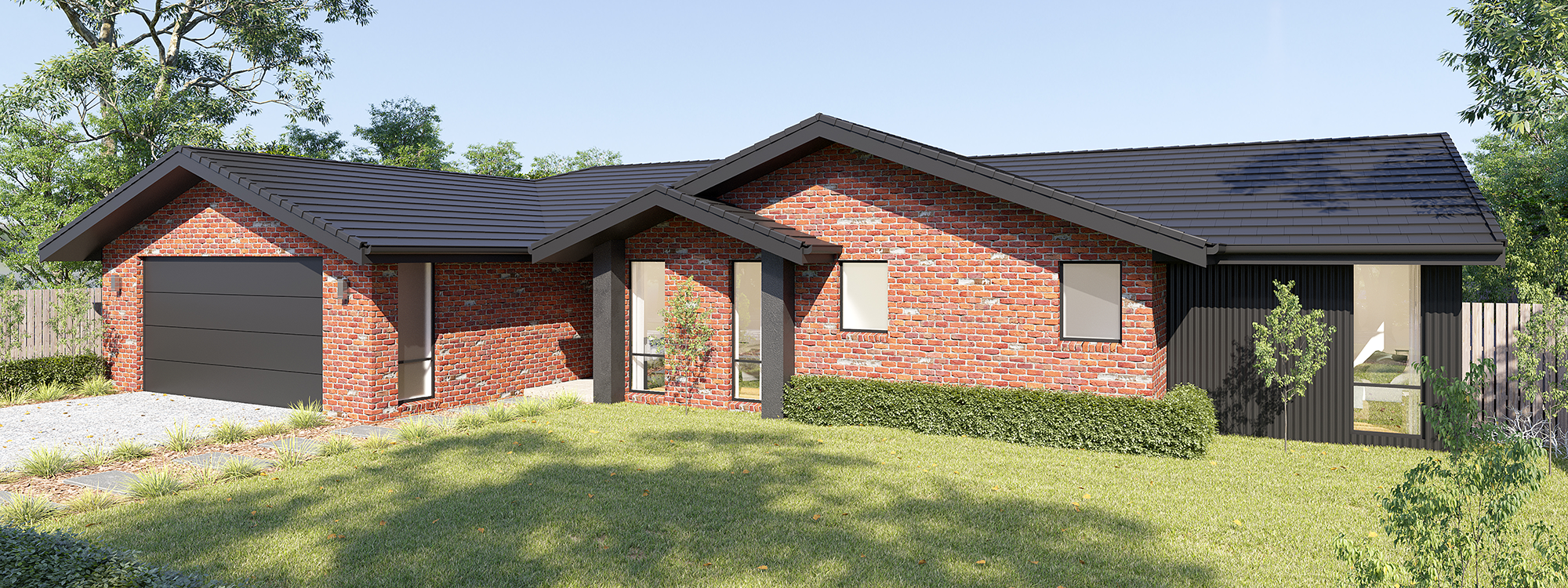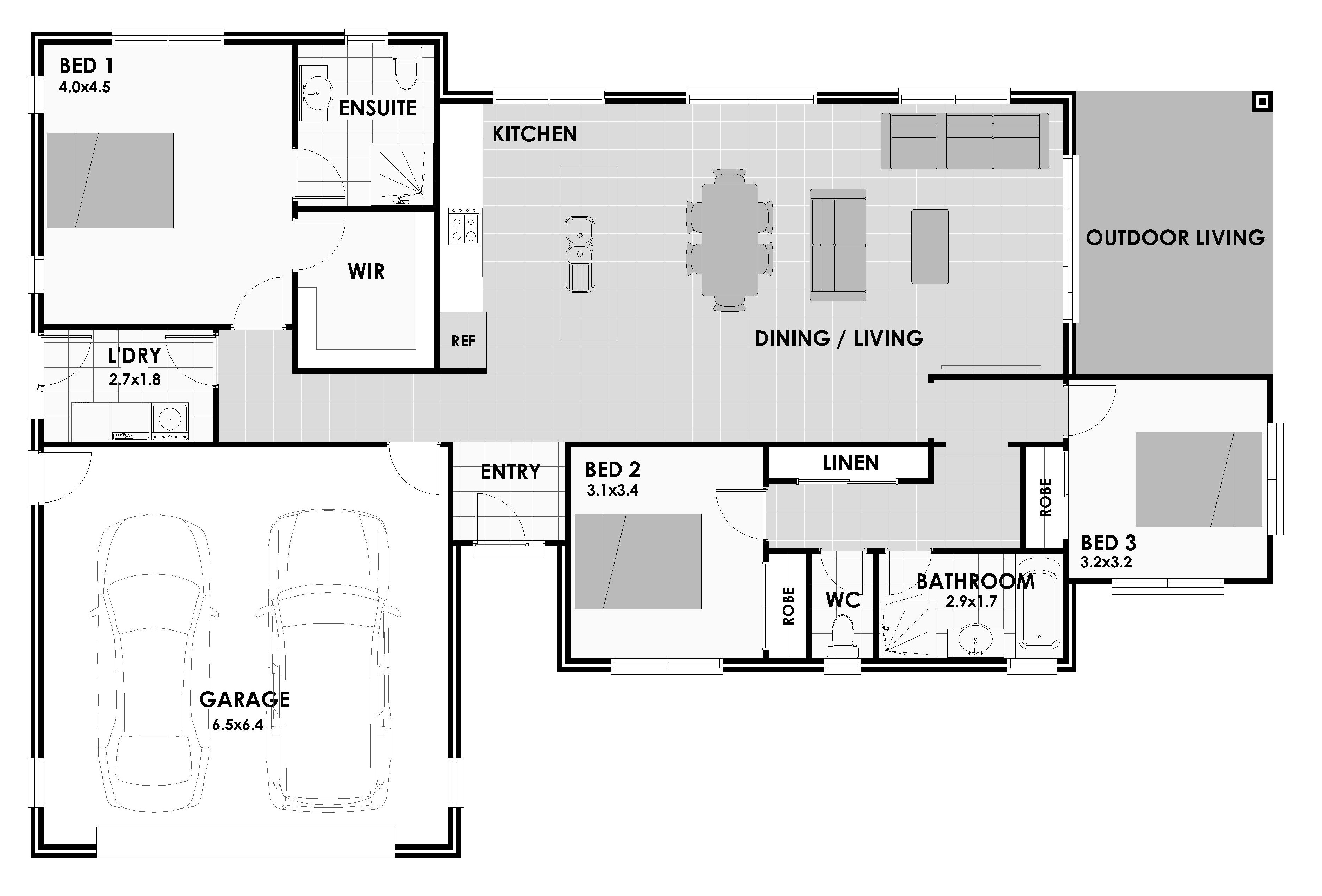Brighton
View Floorplans

3

2

2
Contemporary styling from the outside to a smart floor plan on the inside.
The Brighton home design is a quality choice for the young family, first home buyer, or downsizer. A generous Living/Dining area that leads out to a good sized Alfresco area. Large Master Bedroom with WIR and ensuite. The other 2 bedrooms are ideal for the kids. A Modern Kitchen awaits. This home won’t disappoint.
This home won’t disappoint.
A generous Living/Dining area that leads out to a good sized Alfresco area. Large Master Bedroom with WIR and ensuite. The other 2 bedrooms are ideal for the kids. A Modern Kitchen awaits.
20
Bed: 3
Bath: 2
Garage: 2
Dimensions
Total Area: 199m²
Garage Area: 41.6m²
Living Area: 143m²
Home Width: 13.30m
Home Length: 20.00m
Bath: 2
Garage: 2
Dimensions
Total Area: 199m²
Garage Area: 41.6m²
Living Area: 143m²
Home Width: 13.30m
Home Length: 20.00m
Enquire Today
Submit your details here


