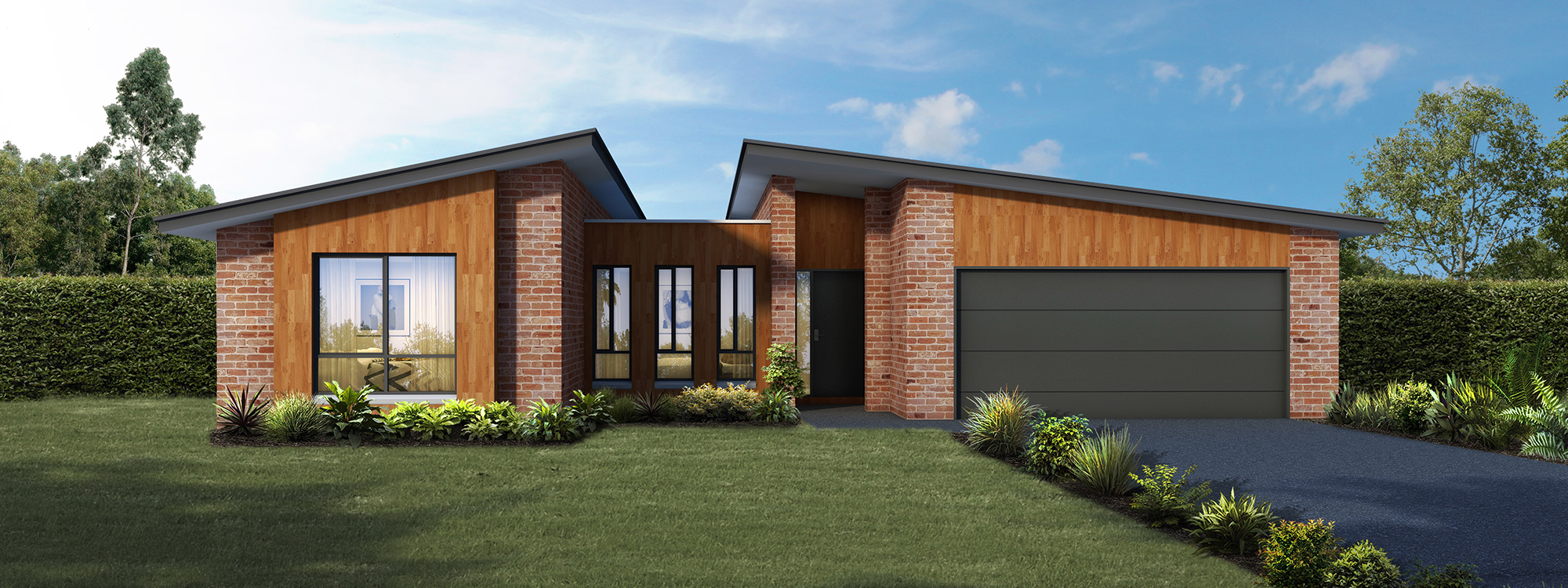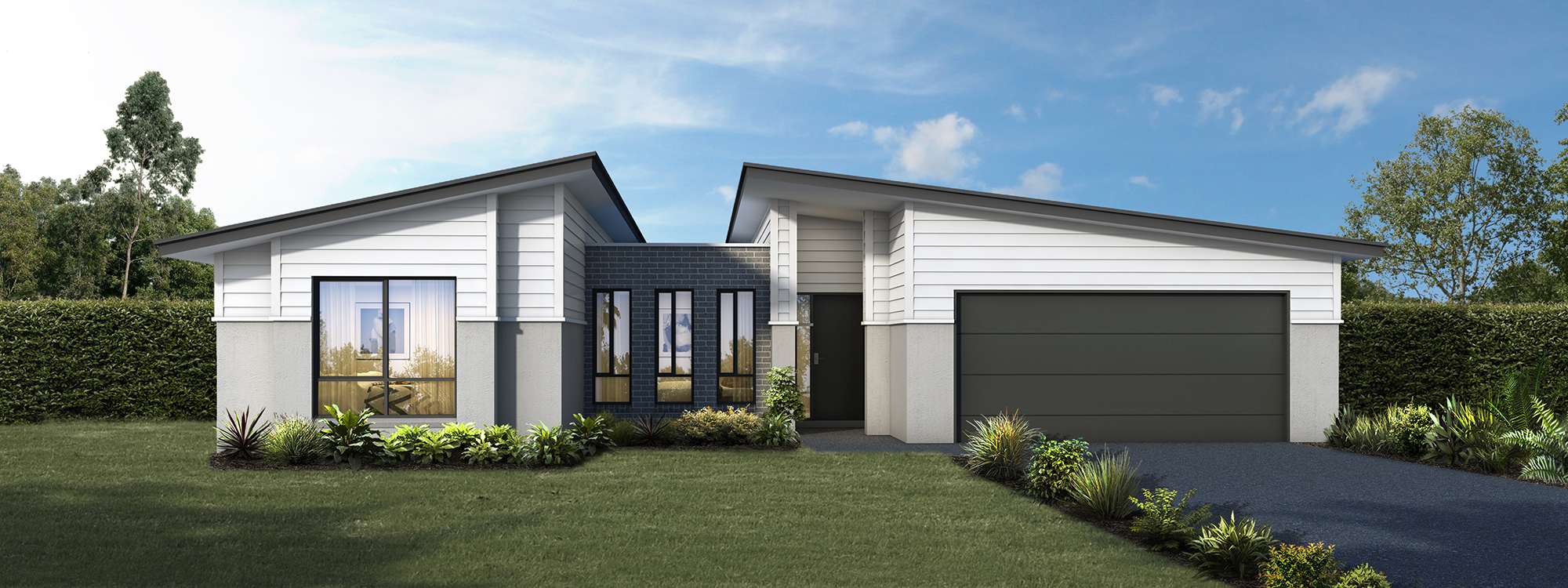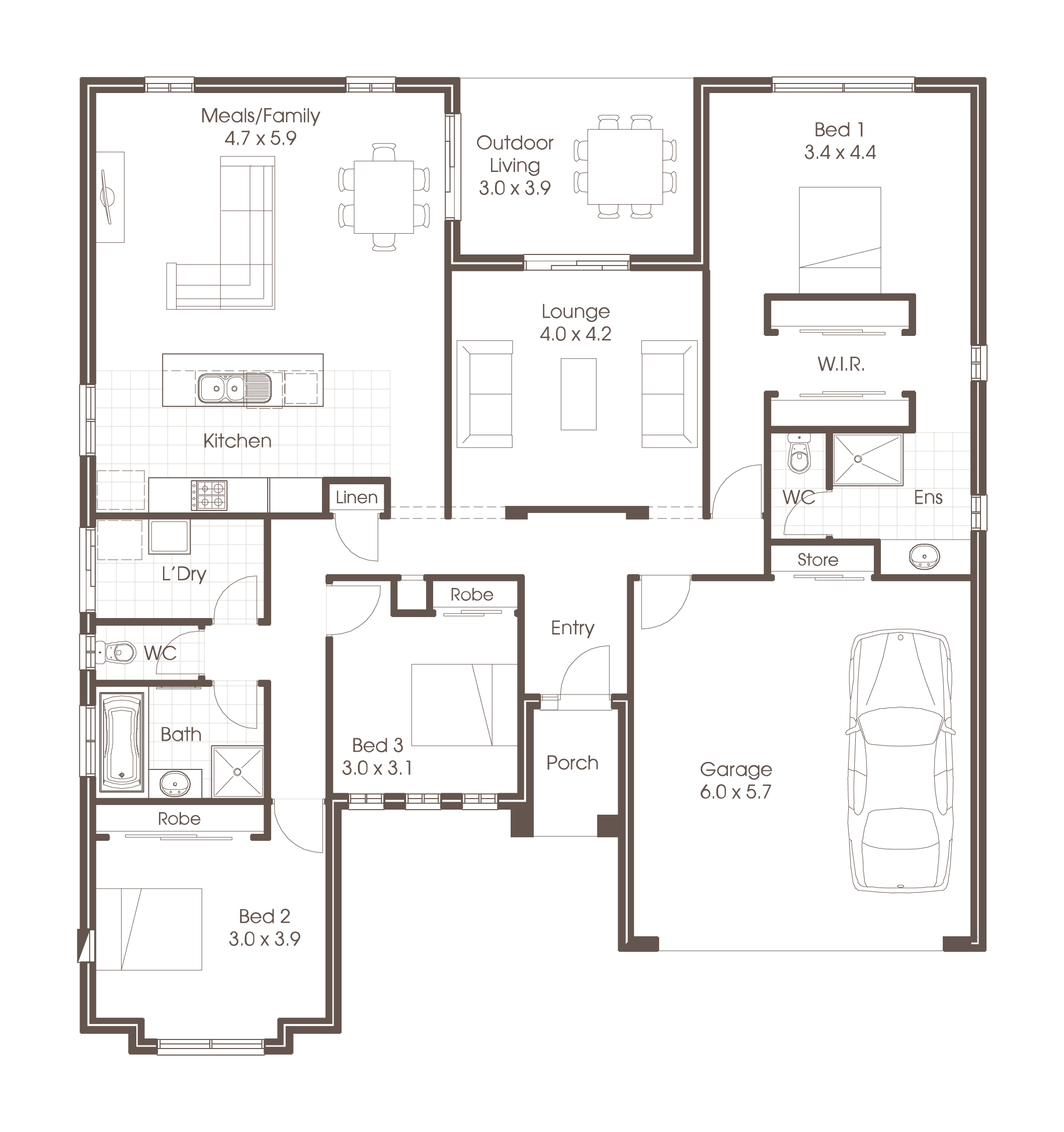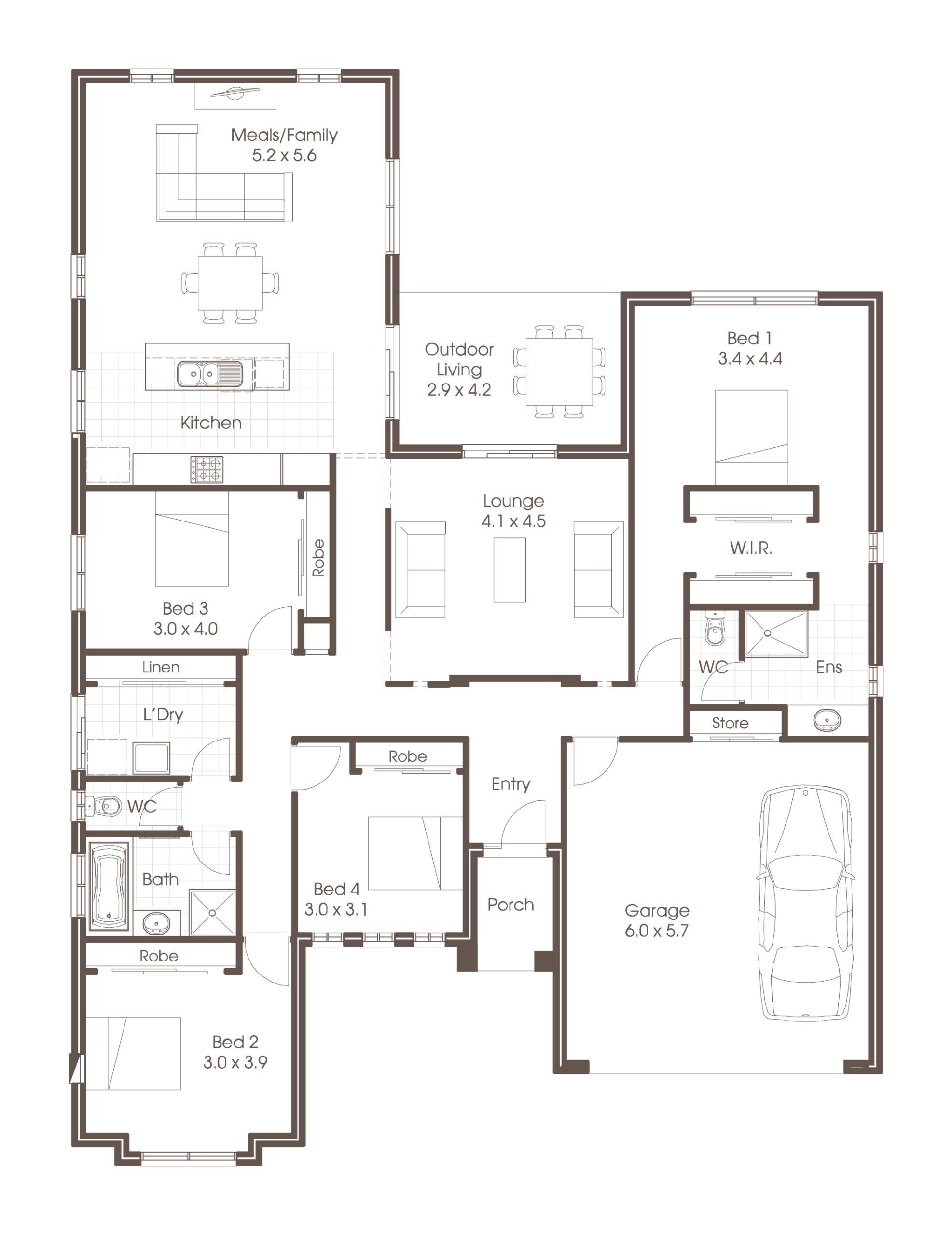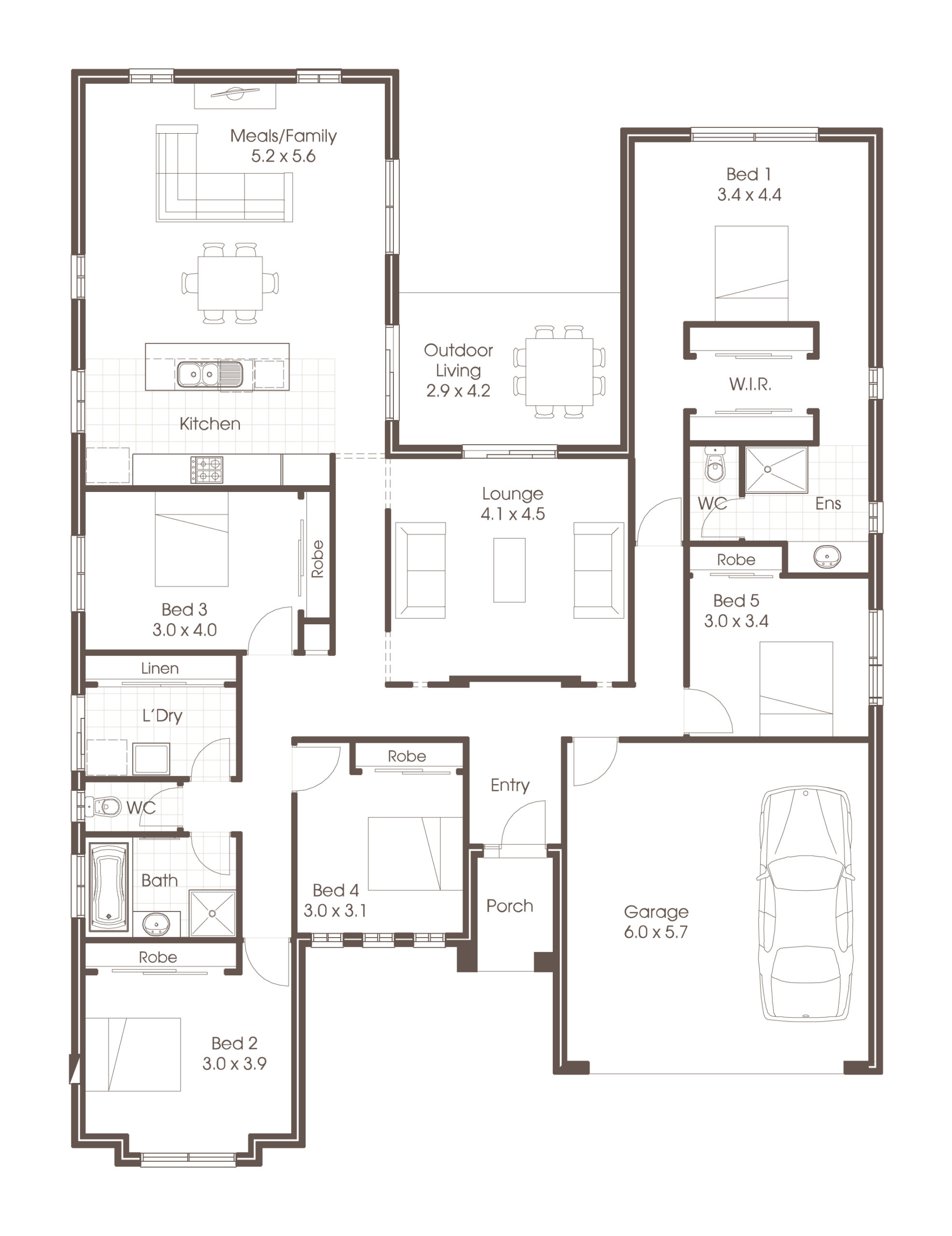Eclipse
View Floorplans

3

2

2
Space and privacy for the whole family
Well-appointed and designed with privacy in mind, the Eclipse offers a fresh approach to modern, open-plan family living. Split into two distinct zones, the Eclipse gives parents the perfect retreat with the master bedroom, walk-through robe and ensuite tucked away from the hustle and bustle of the main living areas.
Envious style
The large combined kitchen, meals and family area is great for entertaining larger crowds, or keeping things simple and gives direct access to the undercover outdoor living and entertaining area. The second, third, fourth and fifth bedrooms are all good-sized with built-in robes offering plenty of storage. The Eclipse 28 provides extra accommodation space with the addition of a fifth bedroom that could also be used as a study or home office.
The Eclipse is well suited to a wide fronted, or squarer shaped block and offers two facades to choose from. The wide 15.24m frontage paired with the dramatic lines and an asymmetrical peaked roof with a Hamptons-meets-modern feel is sure to turn heads as your neighbours drive down the street!
The Eclipse is well suited to a wide fronted, or squarer shaped block and offers two facades to choose from. The wide 15.24m frontage paired with the dramatic lines and an asymmetrical peaked roof with a Hamptons-meets-modern feel is sure to turn heads as your neighbours drive down the street!
23
Bed: 3
Bath: 2
Garage: 2
Dimensions
Total Area: 220.55m²
Garage Area: 38.10m²
Living Area: 167.45m²
Home Width: 15.24m
Home Length: 16.43m
Bath: 2
Garage: 2
Dimensions
Total Area: 220.55m²
Garage Area: 38.10m²
Living Area: 167.45m²
Home Width: 15.24m
Home Length: 16.43m
26
Bed: 4
Bath: 2
Garage: 2
Dimensions
Total Area: 246.20m²
Garage Area: 38.10m²
Living Area: 192.90m²
Home Width: 15.24m
Home Length: 20.62m
Bath: 2
Garage: 2
Dimensions
Total Area: 246.20m²
Garage Area: 38.10m²
Living Area: 192.90m²
Home Width: 15.24m
Home Length: 20.62m
28
Bed: 5
Bath: 2
Garage: 2
Dimensions
Total Area: 261.30m²
Garage Area: 38.10m²
Living Area: 208m²
Home Width: 15.24m
Home Length: 20.62m
Bath: 2
Garage: 2
Dimensions
Total Area: 261.30m²
Garage Area: 38.10m²
Living Area: 208m²
Home Width: 15.24m
Home Length: 20.62m
Enquire Today
Submit your details here

