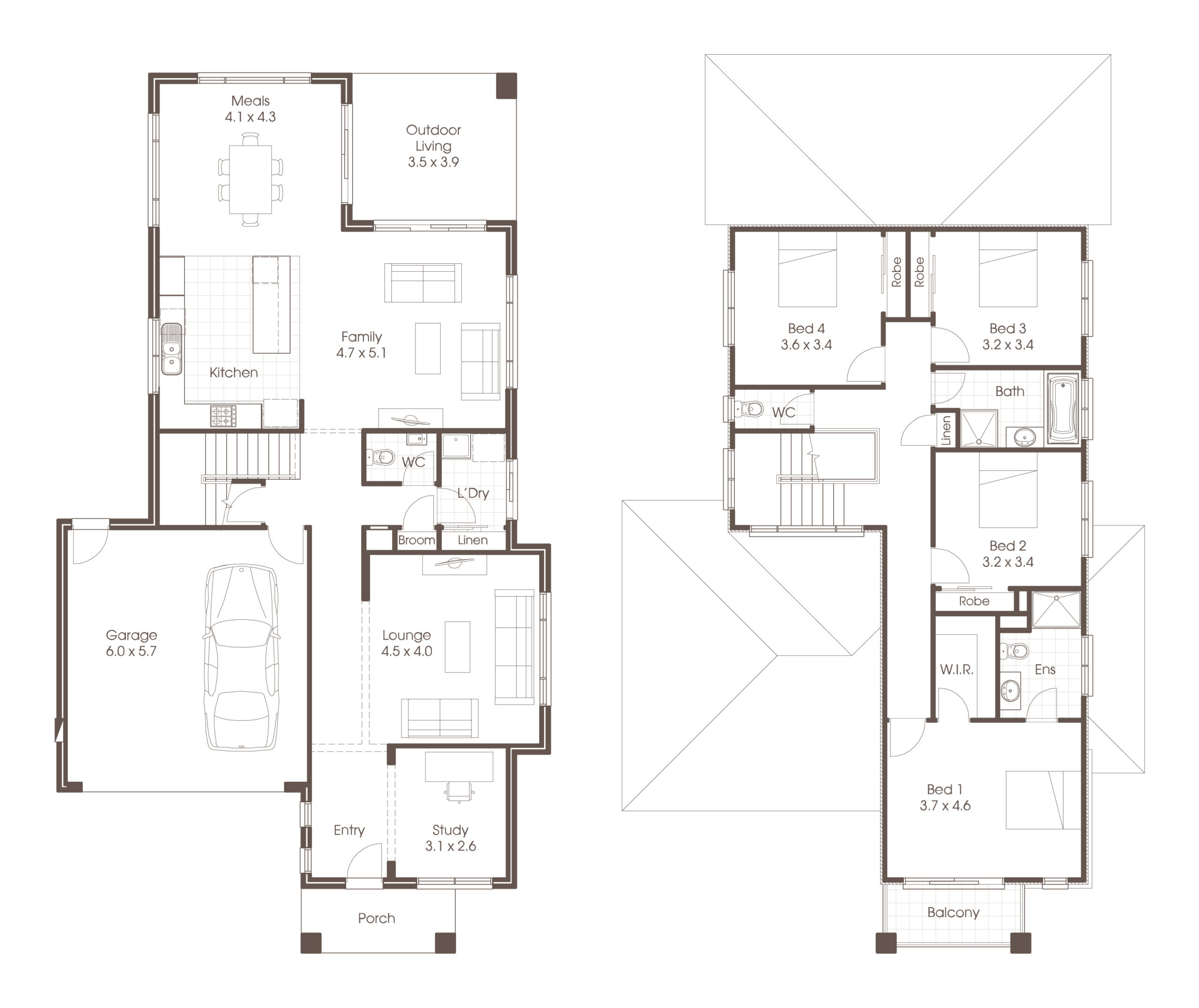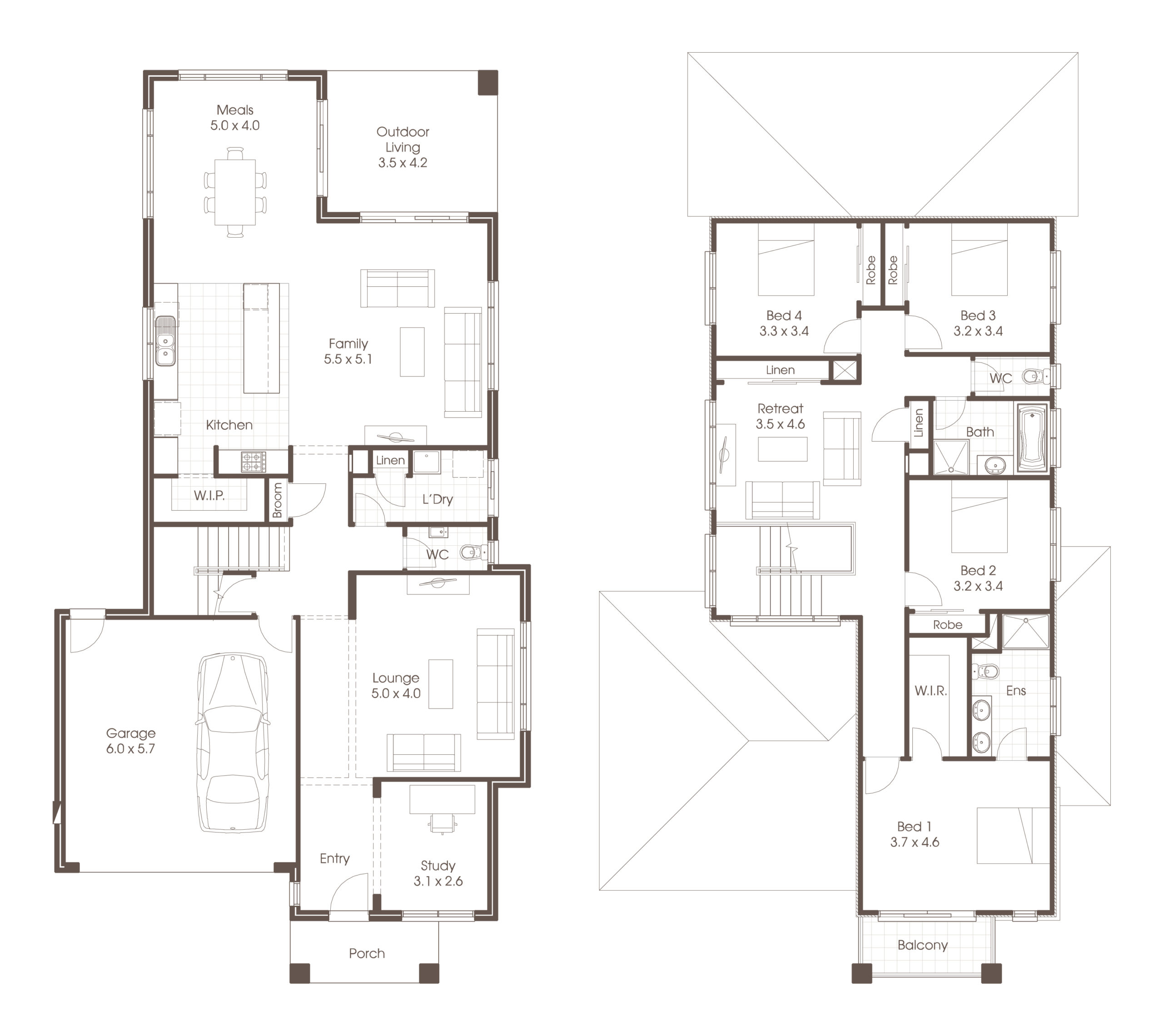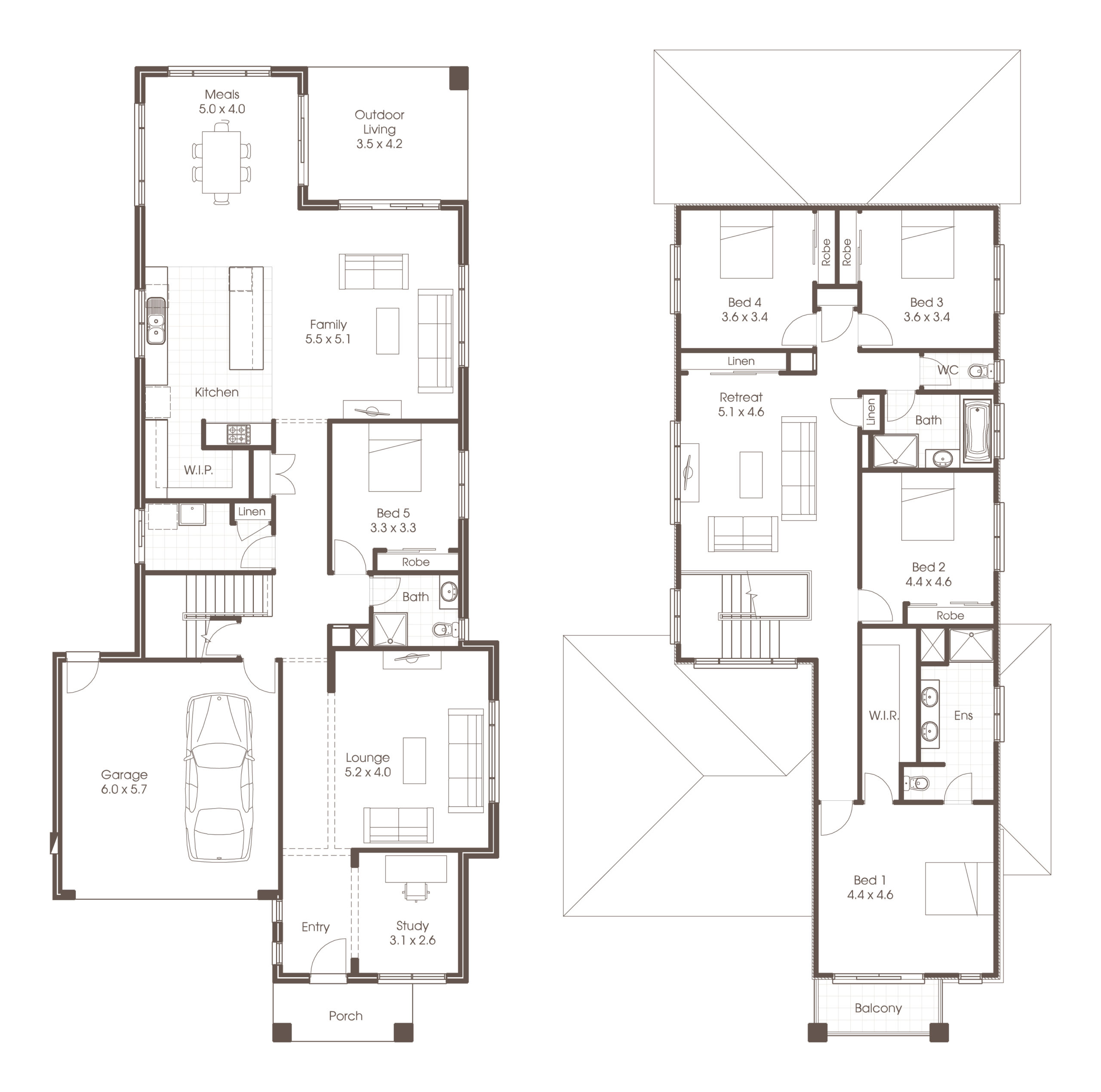Eltham
View Floorplans

4

2

2
Sophisticated & Functional Living
Sophisticated design, functional living areas and space for all. The Eltham allows you to be yourself. It doesn’t compromise and neither should you.
Room for all with 4 or 5 bedroom configurations
Designed for a narrower block it doesn't hold back in what it delivers. The ground floor is classy and functional with a formal entry and study while the world class kitchen and open plan living flow seamlessly to the outdoor area. With 4 or 5 bedroom configurations, this one ticks all the boxes.
31
Bed: 4
Bath: 2.5
Garage: 2
Dimensions
Total Area: 290.02m²
Garage Area: 37.49m²
Ground Floor: 127.23m²
First Floor: 100.58m²
Home Width: 11.70m
Home Length: 20.87m
Bath: 2.5
Garage: 2
Dimensions
Total Area: 290.02m²
Garage Area: 37.49m²
Ground Floor: 127.23m²
First Floor: 100.58m²
Home Width: 11.70m
Home Length: 20.87m
35
Bed: 4
Bath: 2.5
Garage: 2
Dimensions
Total Area: 325.27m²
Garage Area: 37.49m²
Ground Floor: 144.47m²
First Floor: 117.99m²
Home Width: 11.70m
Home Length: 22.47m
Bath: 2.5
Garage: 2
Dimensions
Total Area: 325.27m²
Garage Area: 37.49m²
Ground Floor: 144.47m²
First Floor: 117.99m²
Home Width: 11.70m
Home Length: 22.47m
39
Bed: 5
Bath: 3
Garage: 2
Dimensions
Total Area: 371.61m²
Garage Area: 37.49m²
Ground Floor: 167.96m²
First Floor: 140.39m²
Home Width: 11.70m
Home Length: 22.65m
Bath: 3
Garage: 2
Dimensions
Total Area: 371.61m²
Garage Area: 37.49m²
Ground Floor: 167.96m²
First Floor: 140.39m²
Home Width: 11.70m
Home Length: 22.65m
Enquire Today
Submit your details here







