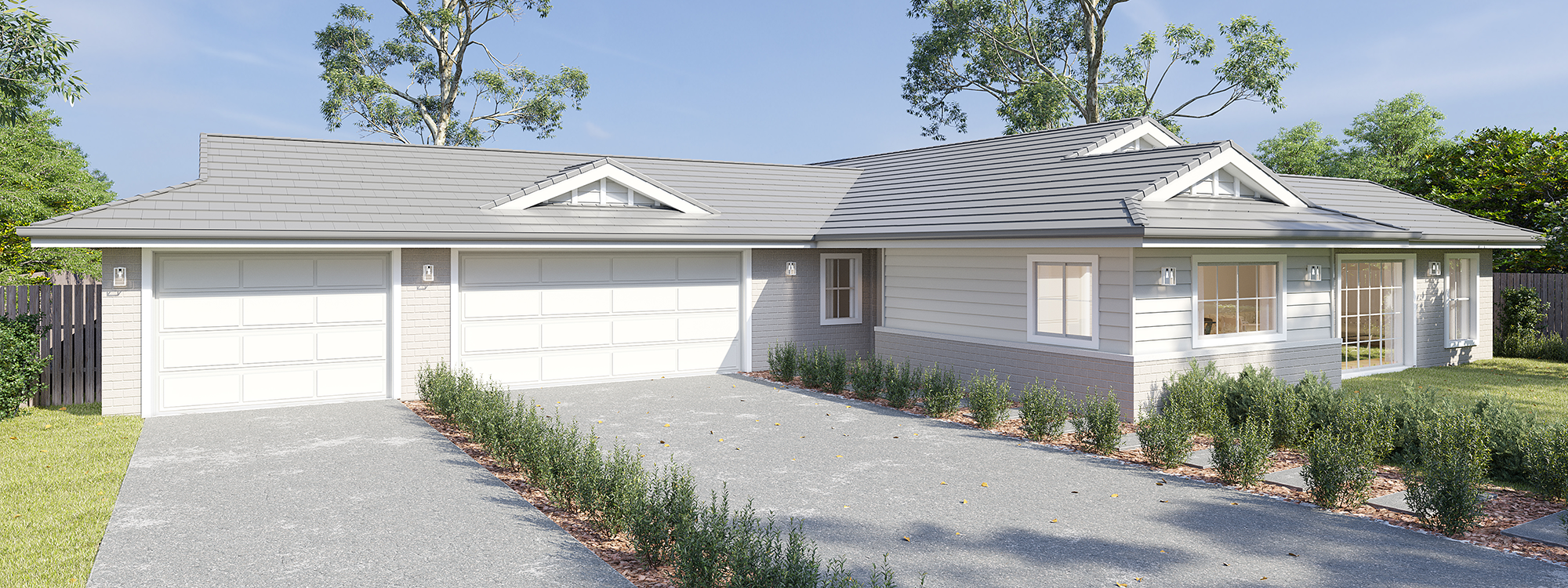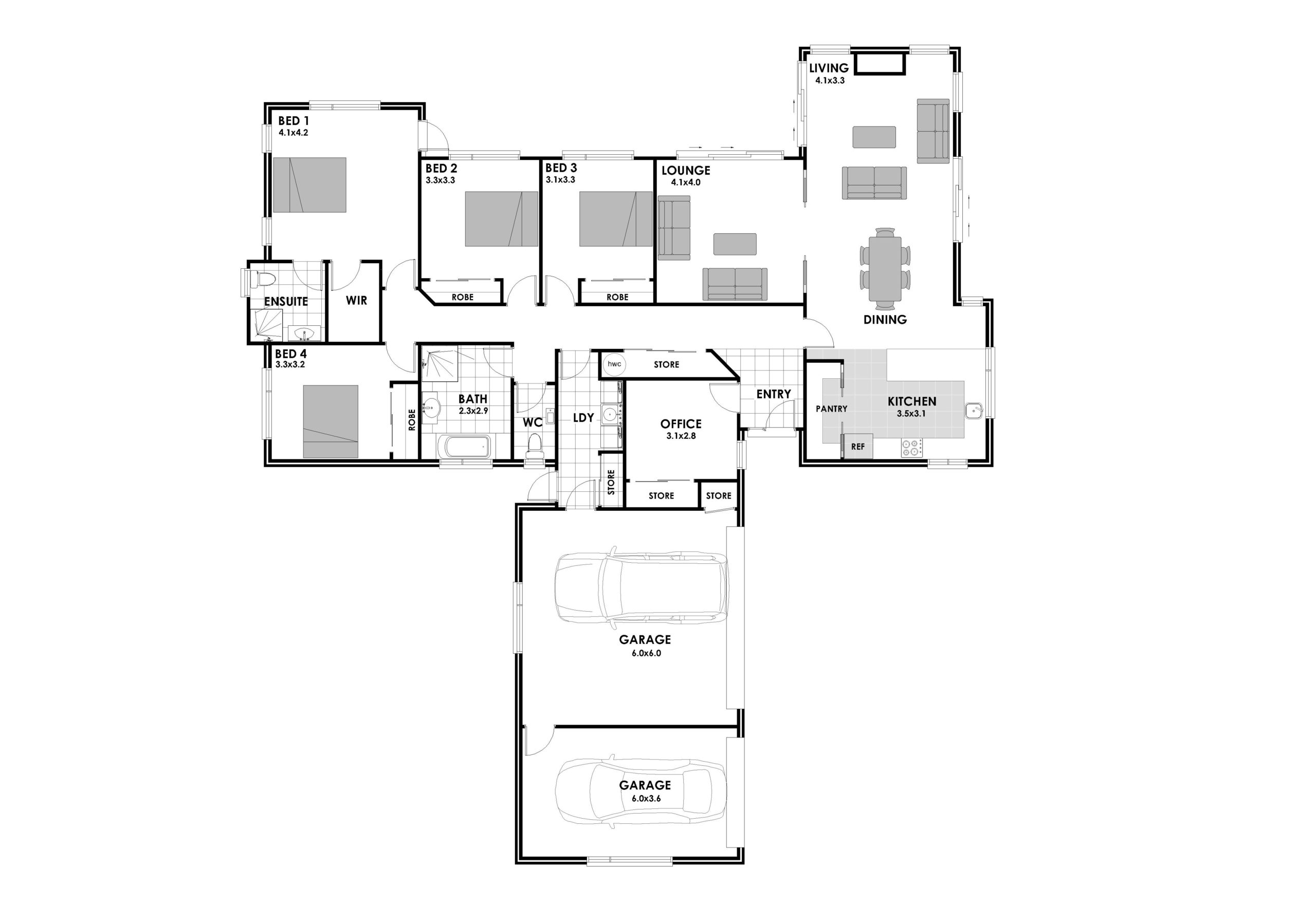Hampden
View Floorplans

4

2

3
The Hampden is split into a living zone & bedroom zone
Whether you are looking to design and build your new home from scratch, use or amend one of Cavalier Homes standard plans, subdivide your property, or find that ideal house and land package, Cavalier Homes will deliver a high quality solution to meet your budget and dream.
A triple garage is just one of many features of this home
For those looking to build a new home, Cavalier Homes will take all the stress out of the process, and our builders and designers are the best in the industry.
25
Bed: 4
Bath: 2
Garage: 3
Dimensions
Total Area: 256m²
Garage Area: 57.60m²
Living Area: 198.40m²
Home Width: 16.15m
Home Length: 17.70m
Bath: 2
Garage: 3
Dimensions
Total Area: 256m²
Garage Area: 57.60m²
Living Area: 198.40m²
Home Width: 16.15m
Home Length: 17.70m
Enquire Today
Submit your details here


