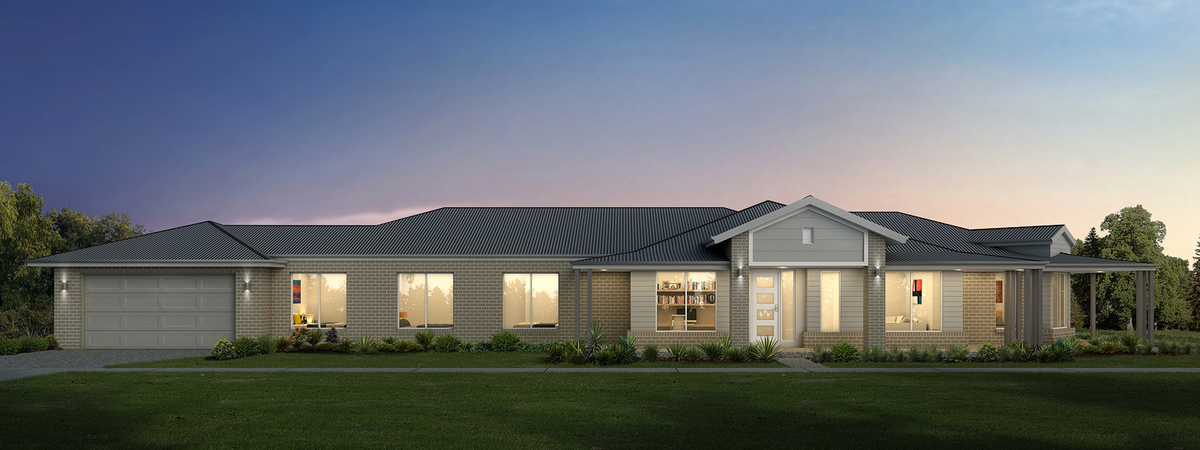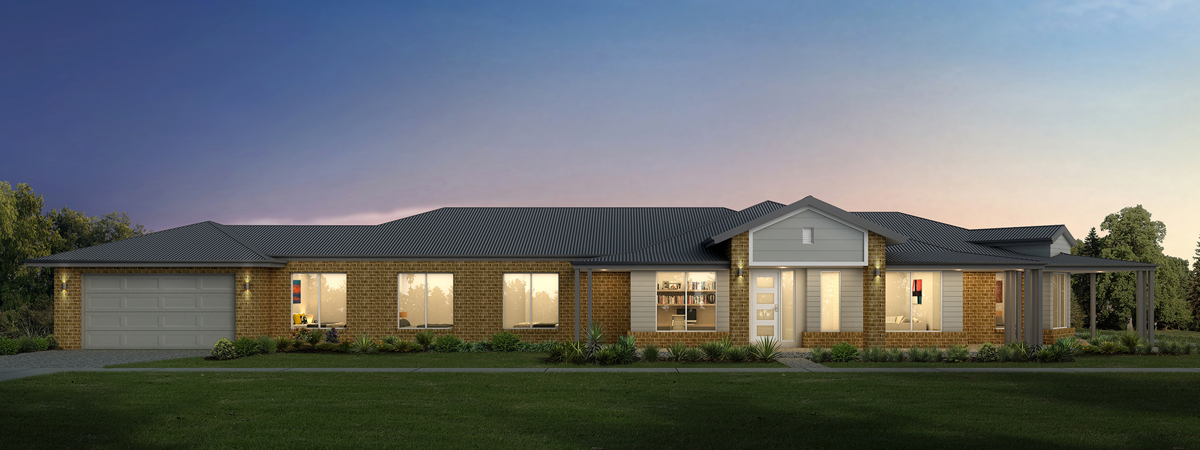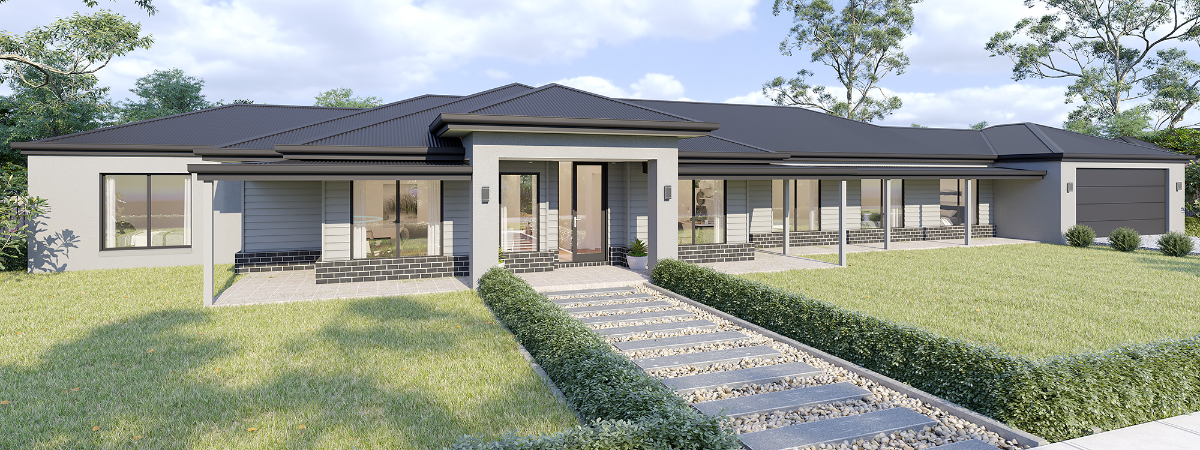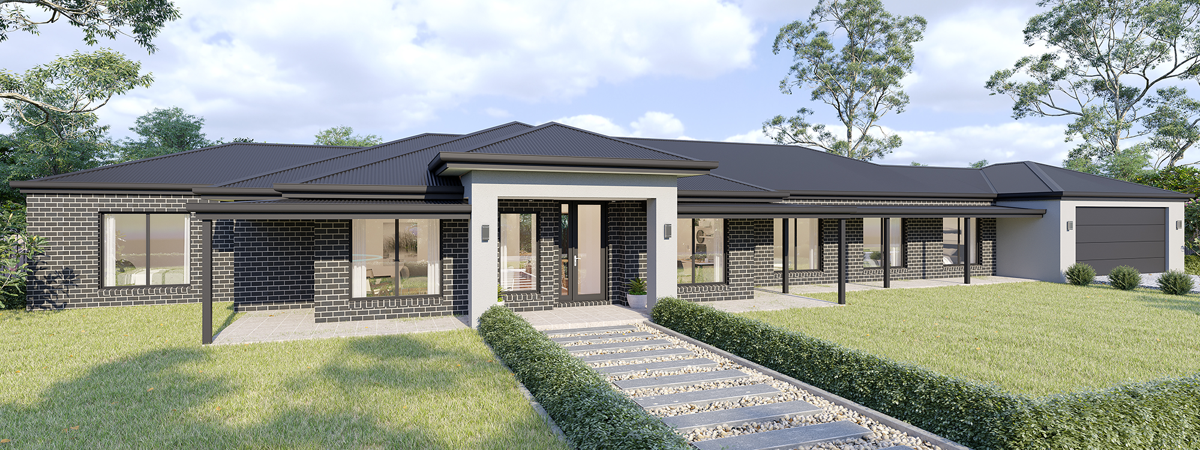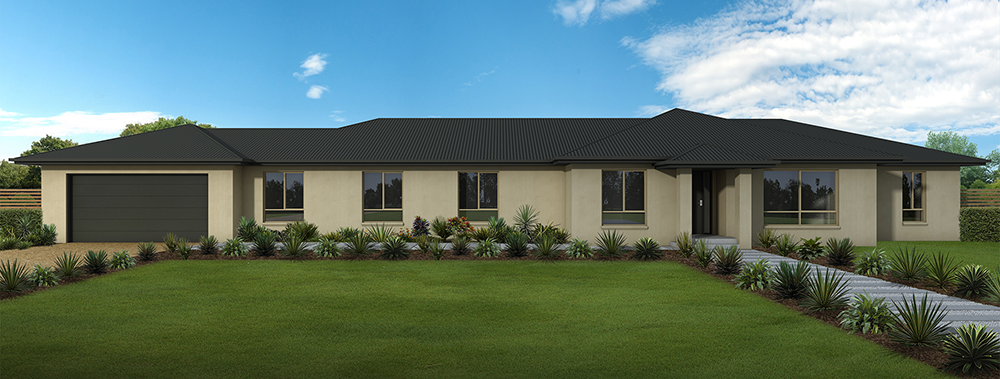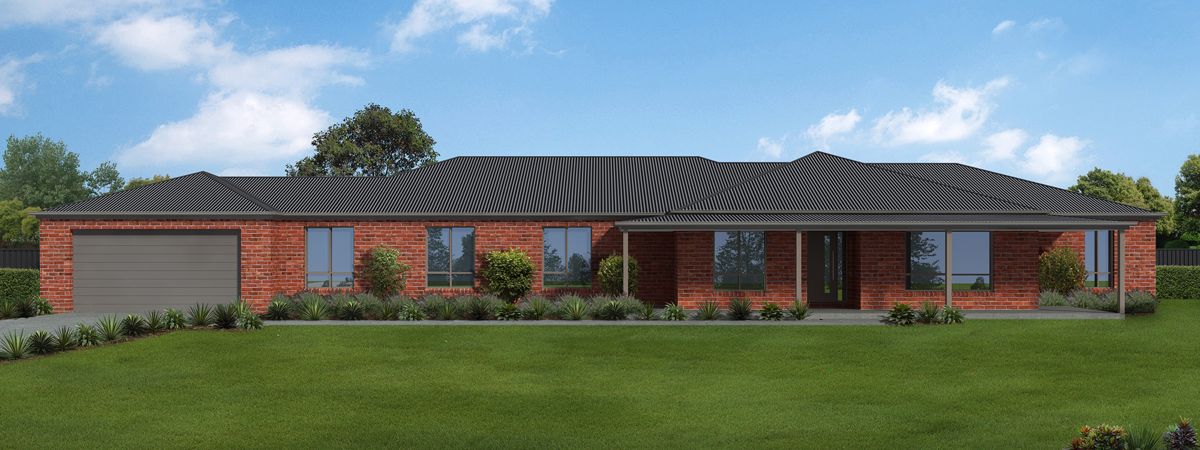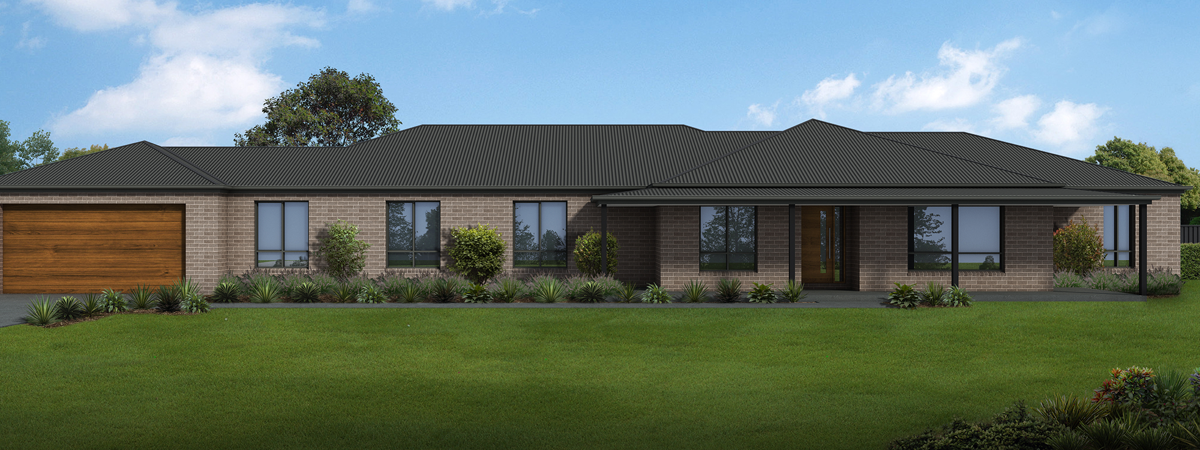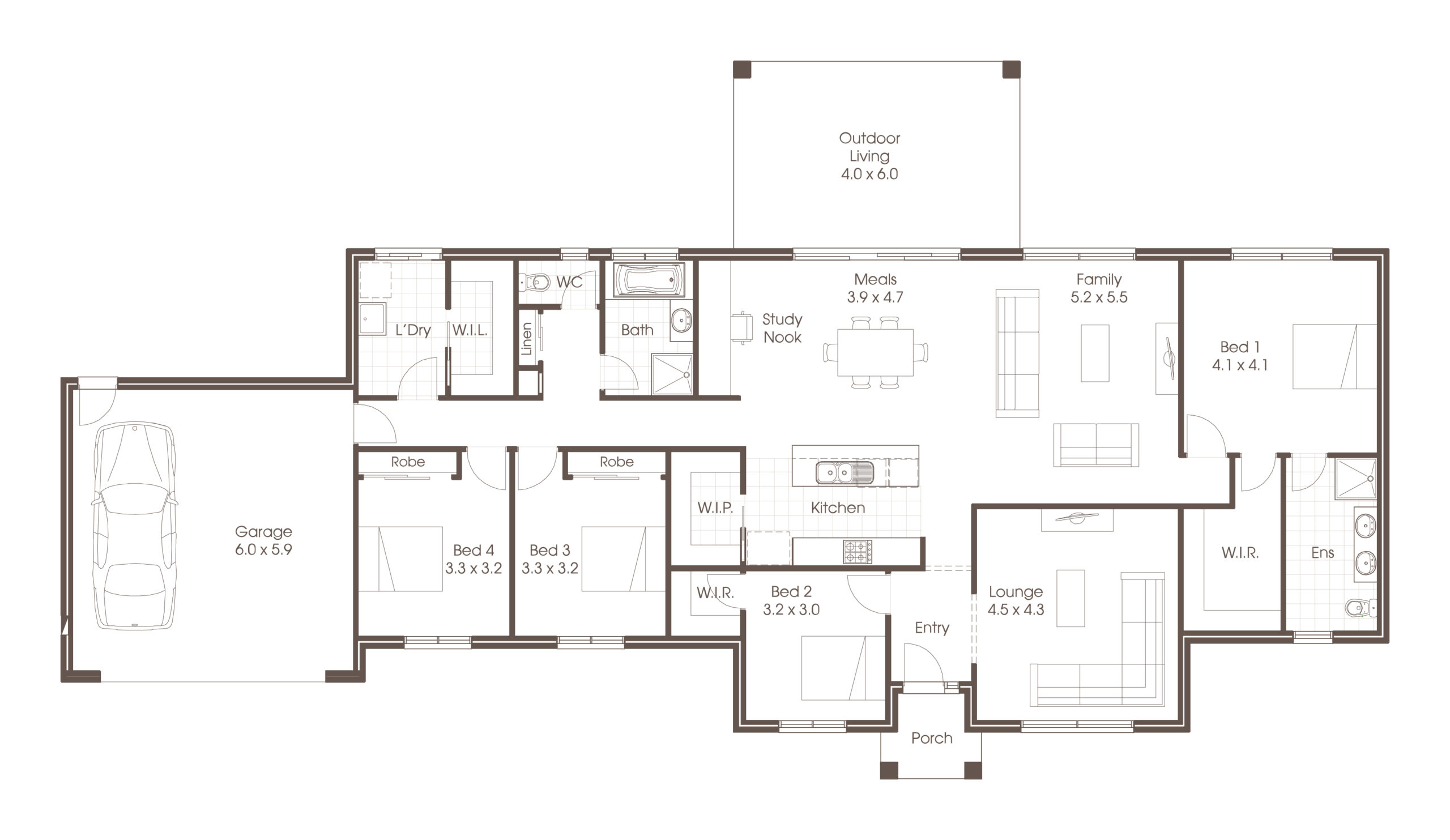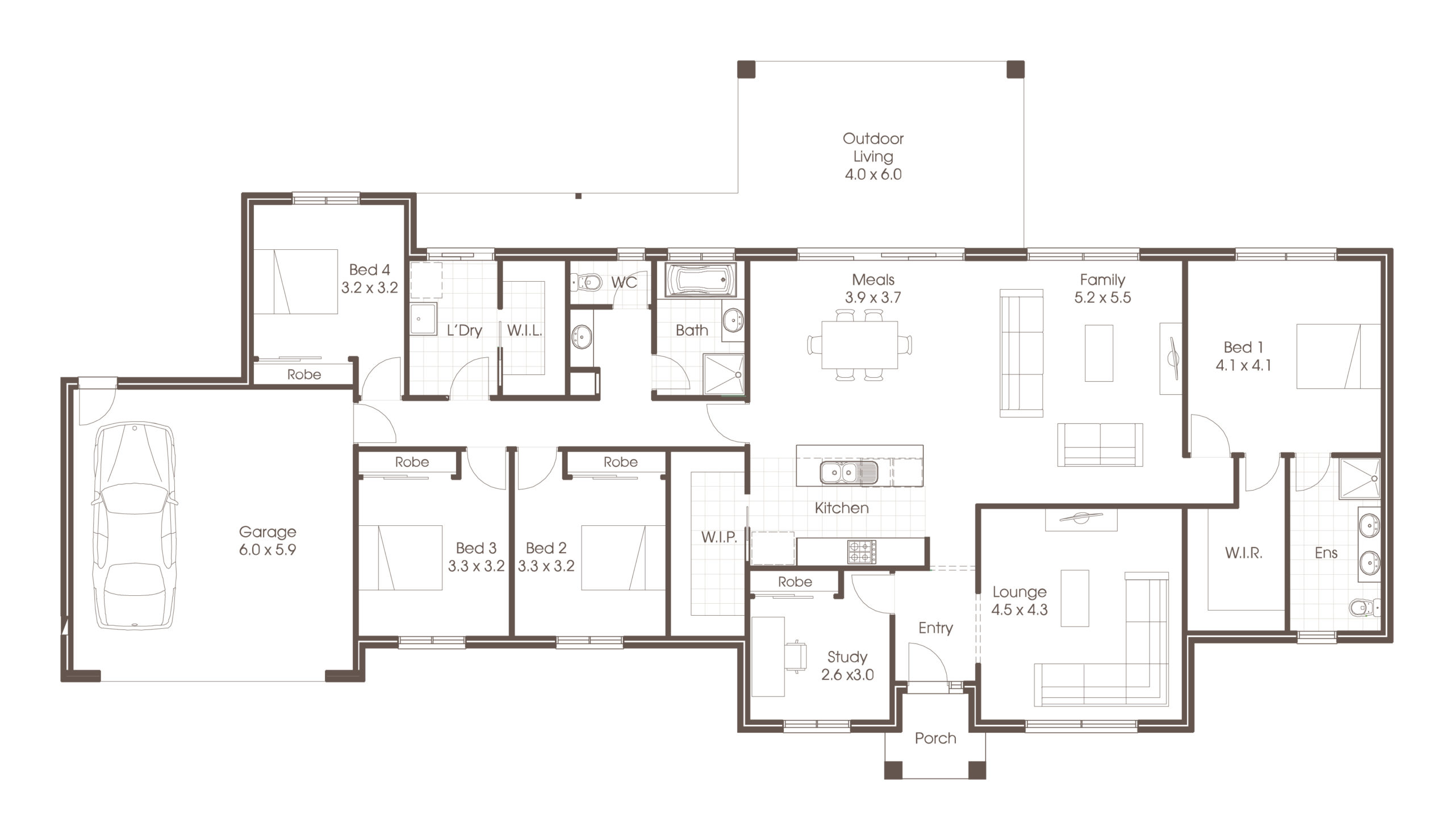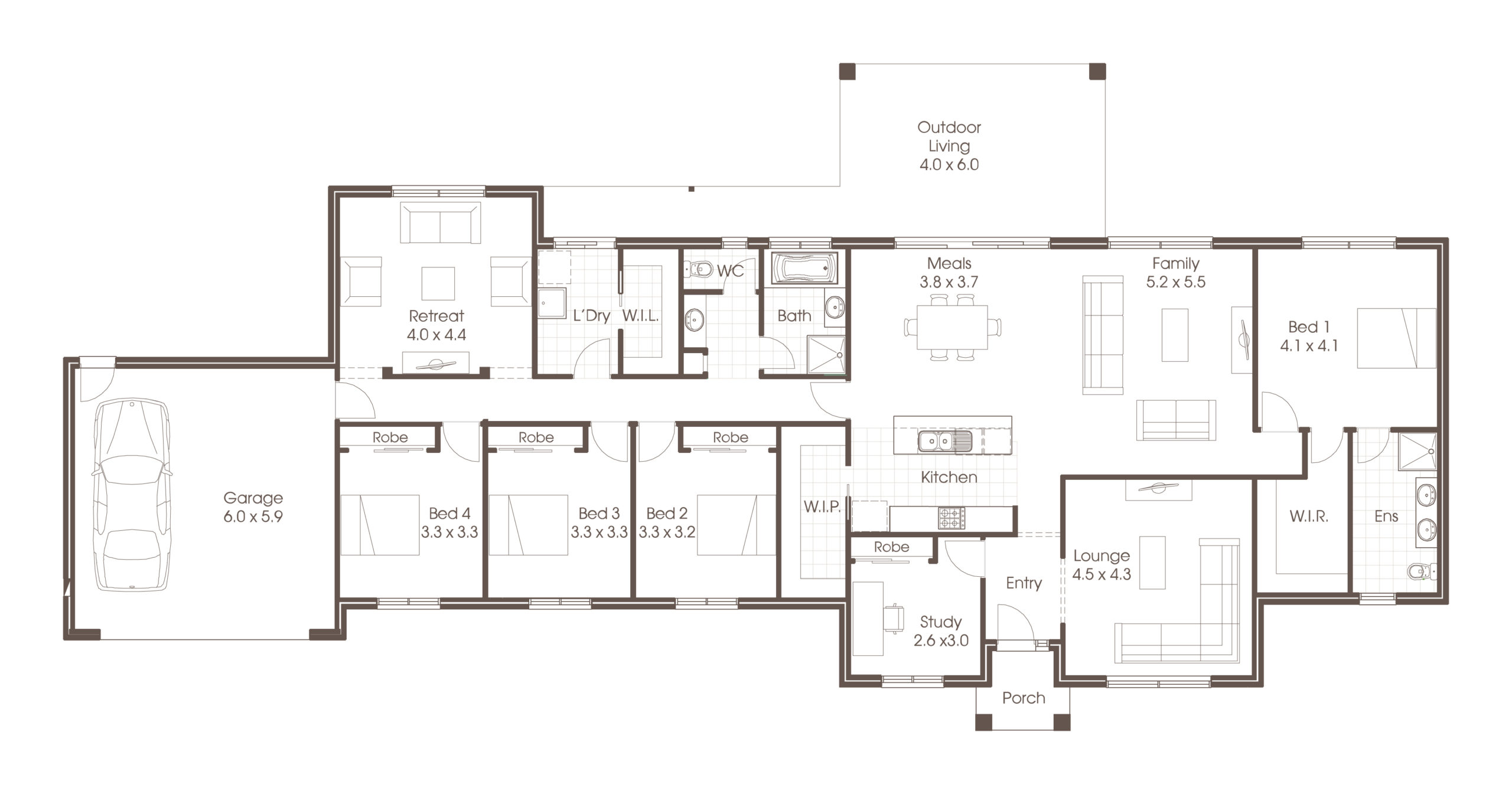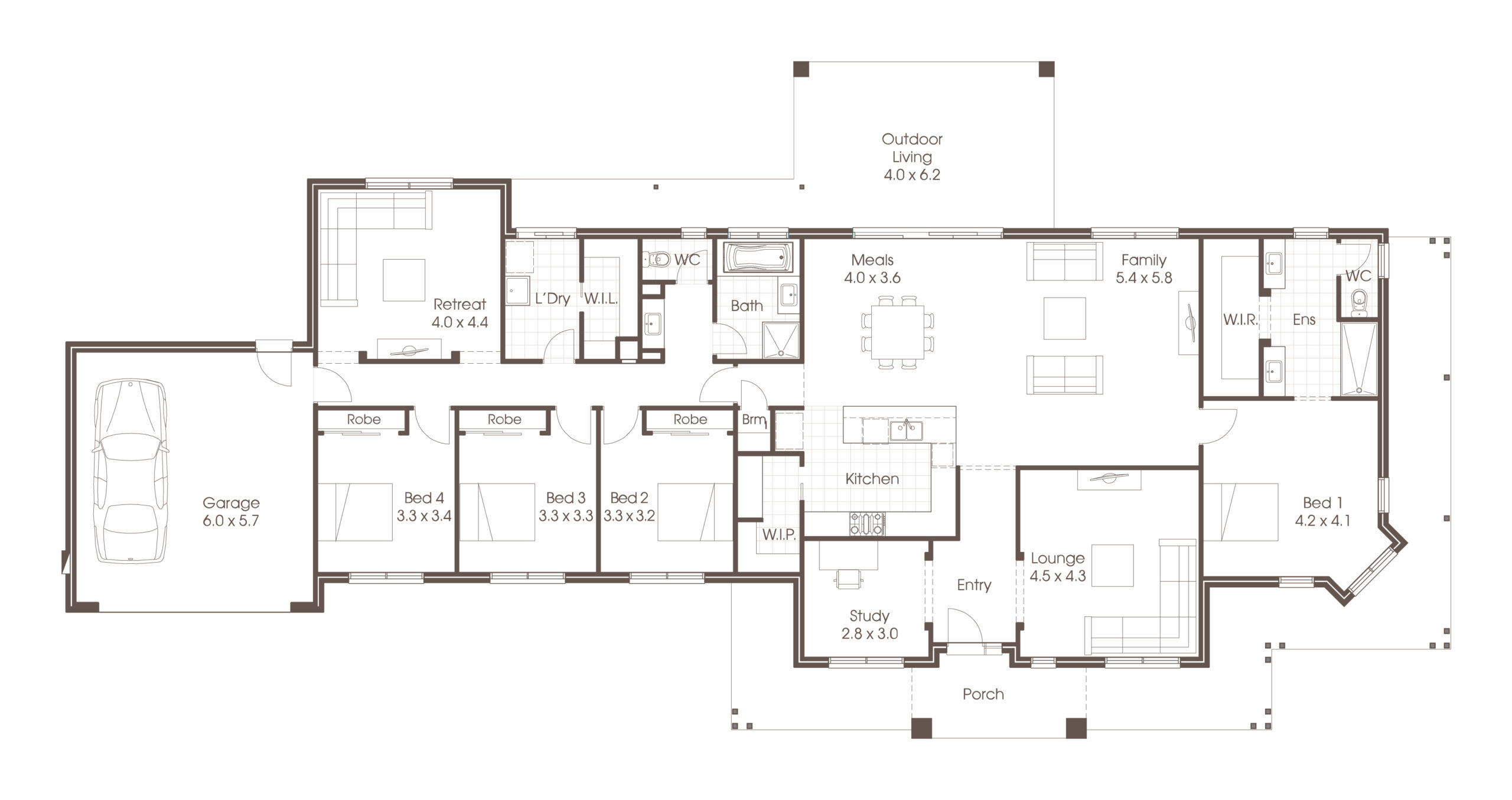Inglewood
View Floorplans

4

2

2
Modern family home
The Inglewood is the ultimate in family-friendly living. With the master bedroom separated from the second, third, and fourth bedrooms by the main living area, parents and kids can each have their own space. The Inglewood is well-suited to a corner section, or a section with a very wide street frontage. Reminiscent of American Ranch style homes, the Inglewood is a single-storey family home with plenty to offer.
Designed for busy family life
With four sizes to choose from, you’re sure to find an option to suit your family’s needs and budget. The Inglewood 31, 34, and 39 all offer a retreat and study in addition to the separate lounge room and open plan family and meals area. The kitchen and walk-in-pantry are both a generous size and provide plenty of storage and room for family pizza nights. Internal access from the double car garage almost directly into the laundry means muddy sports gear and shoes don’t get tracked through the house after a rainy footy match.
29
Bed: 4
Bath: 2
Garage: 2
Dimensions
Total Area: 271.72m²
Garage Area: 40.48m²
Living Area: 203.55m²
Home Width: 28.28m
Home Length: 15.29m
Bath: 2
Garage: 2
Dimensions
Total Area: 271.72m²
Garage Area: 40.48m²
Living Area: 203.55m²
Home Width: 28.28m
Home Length: 15.29m
31
Bed: 4
Bath: 2
Garage: 2
Dimensions
Total Area: 291.29m²
Garage Area: 39.91m²
Living Area: 215.52m²
Home Width: 28.38m
Home Length: 15.29m
Bath: 2
Garage: 2
Dimensions
Total Area: 291.29m²
Garage Area: 39.91m²
Living Area: 215.52m²
Home Width: 28.38m
Home Length: 15.29m
34
Bed: 4
Bath: 2
Garage: 2
Dimensions
Total Area: 314.90m²
Garage Area: 40.48m²
Living Area: 230.80m²
Home Width: 31.74m
Home Length: 15.29m
Bath: 2
Garage: 2
Dimensions
Total Area: 314.90m²
Garage Area: 40.48m²
Living Area: 230.80m²
Home Width: 31.74m
Home Length: 15.29m
39
Bed: 4
Bath: 2
Garage: 2
Dimensions
Total Area: 363.81m²
Garage Area: 40.48m²
Living Area: 244.71m²
Home Width: 31.90m
Home Length: 16.22m
Bath: 2
Garage: 2
Dimensions
Total Area: 363.81m²
Garage Area: 40.48m²
Living Area: 244.71m²
Home Width: 31.90m
Home Length: 16.22m
Enquire Today
Submit your details here

