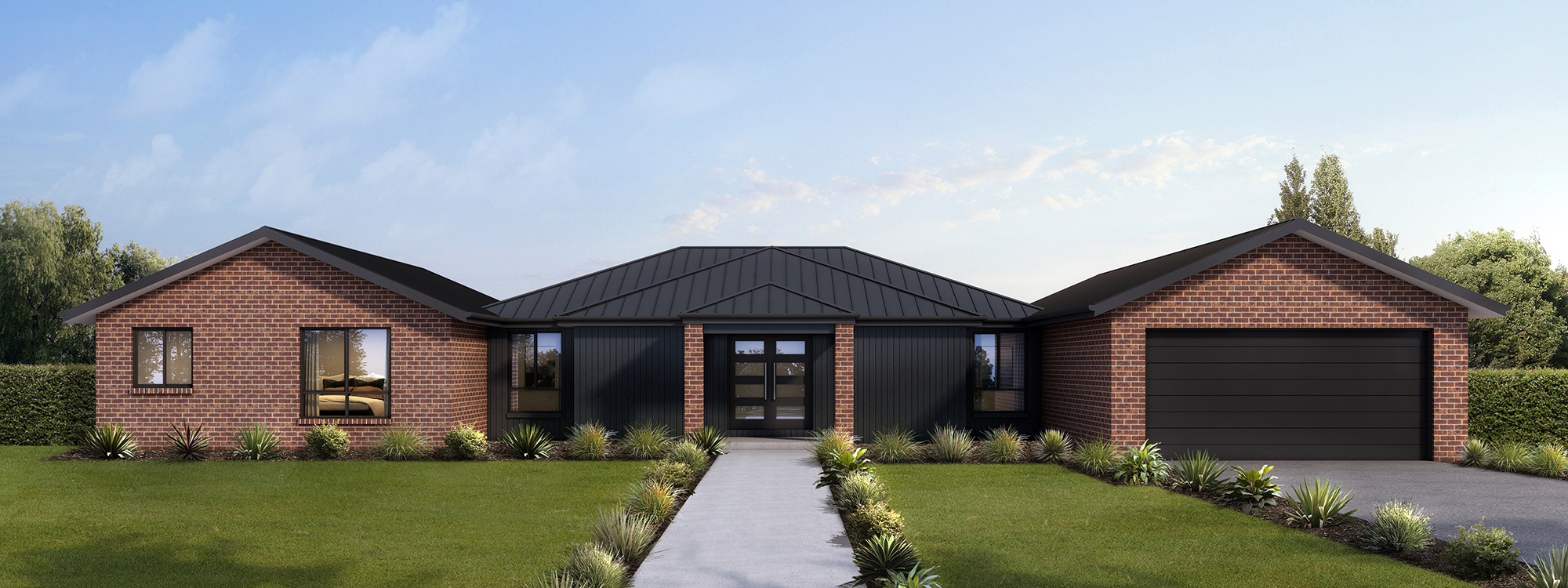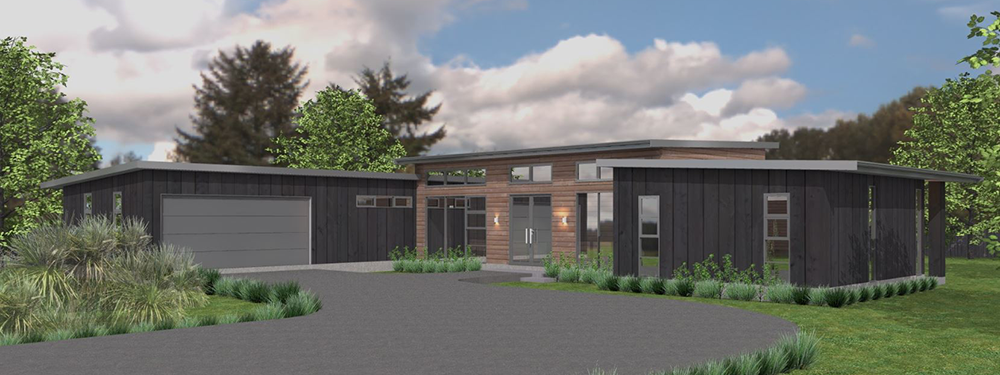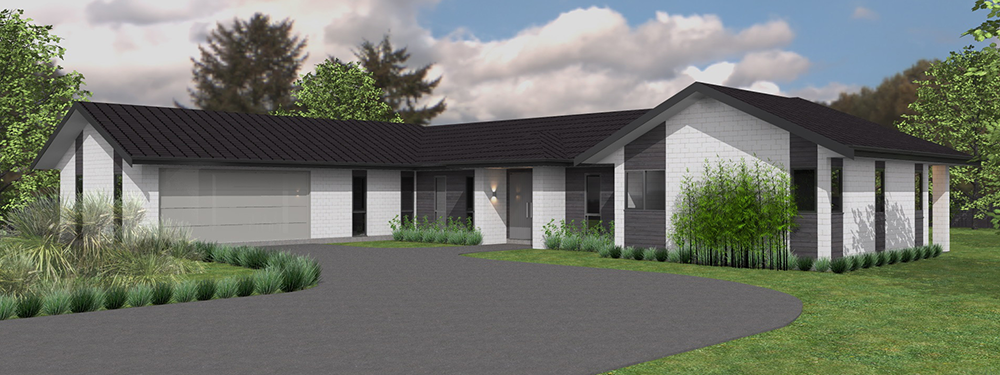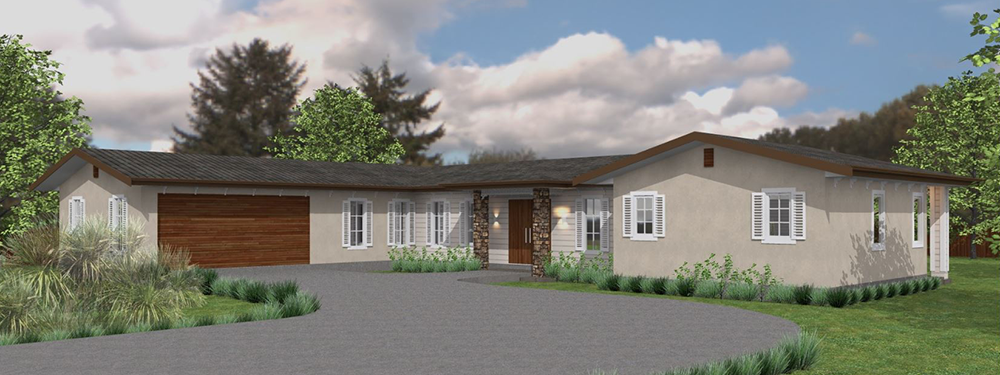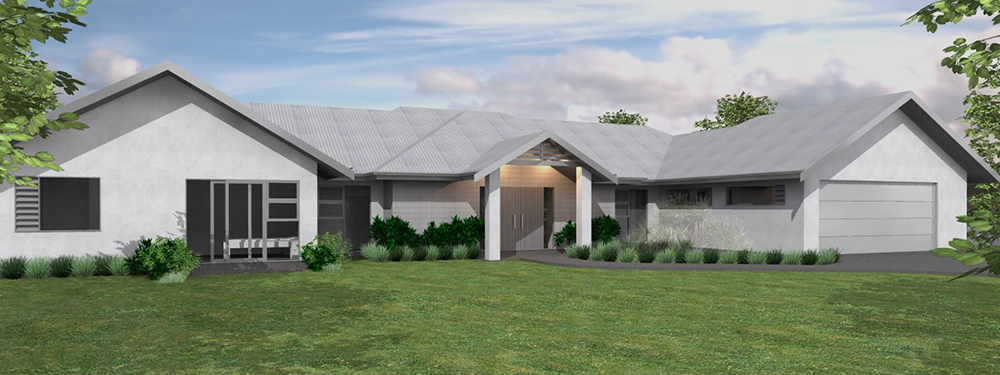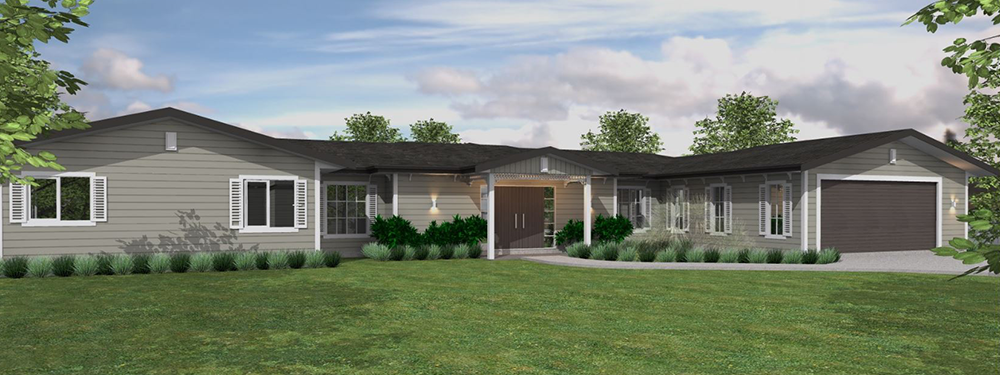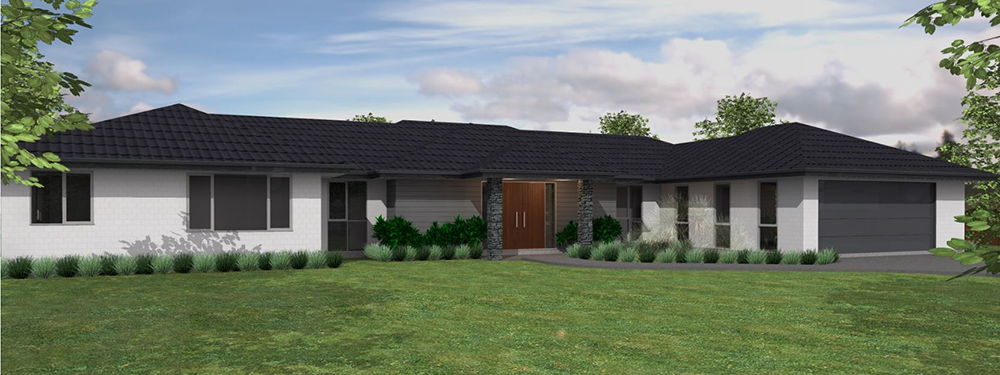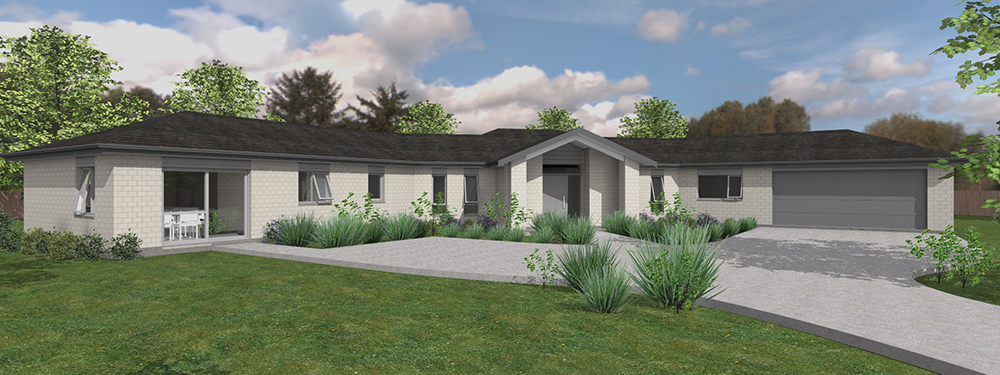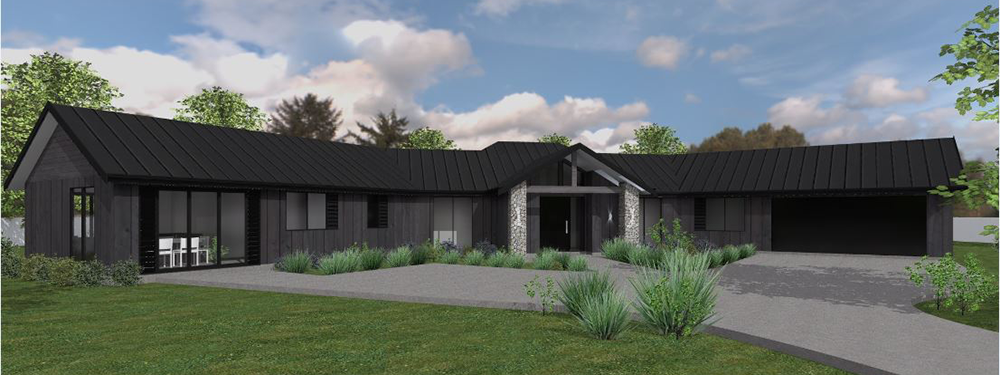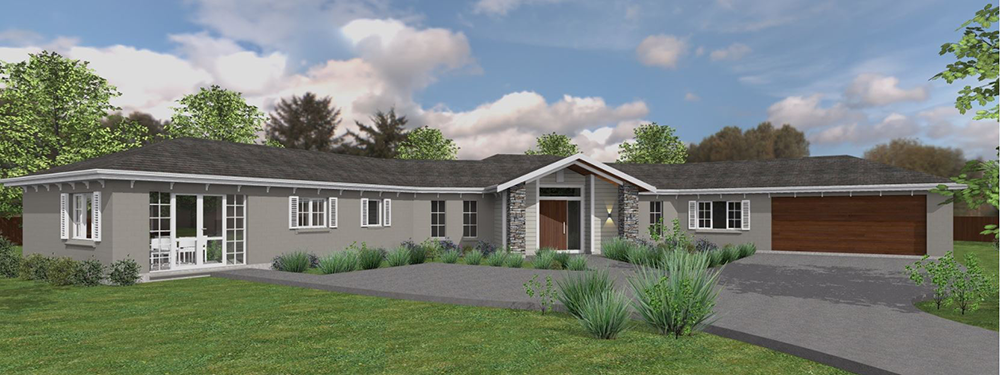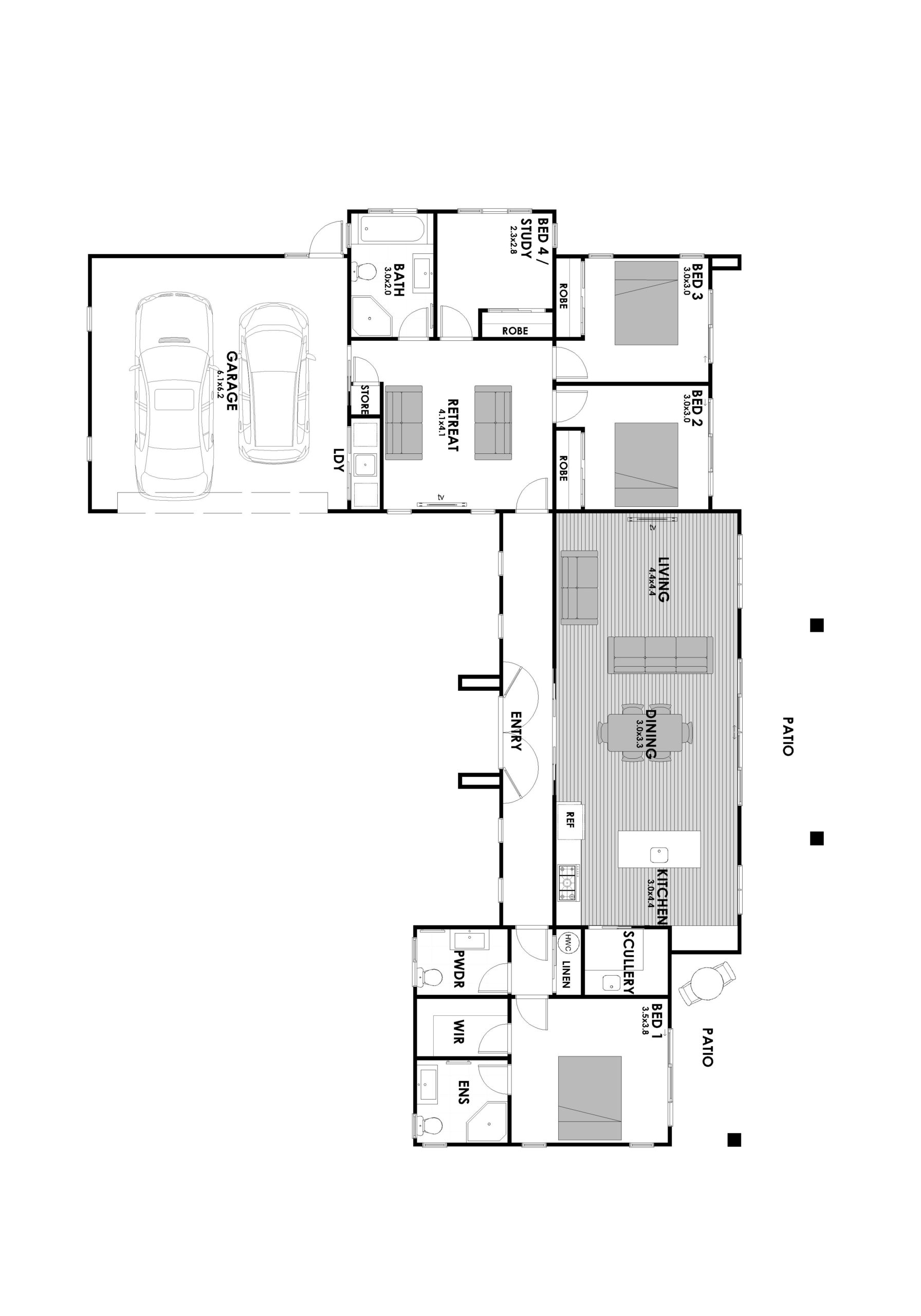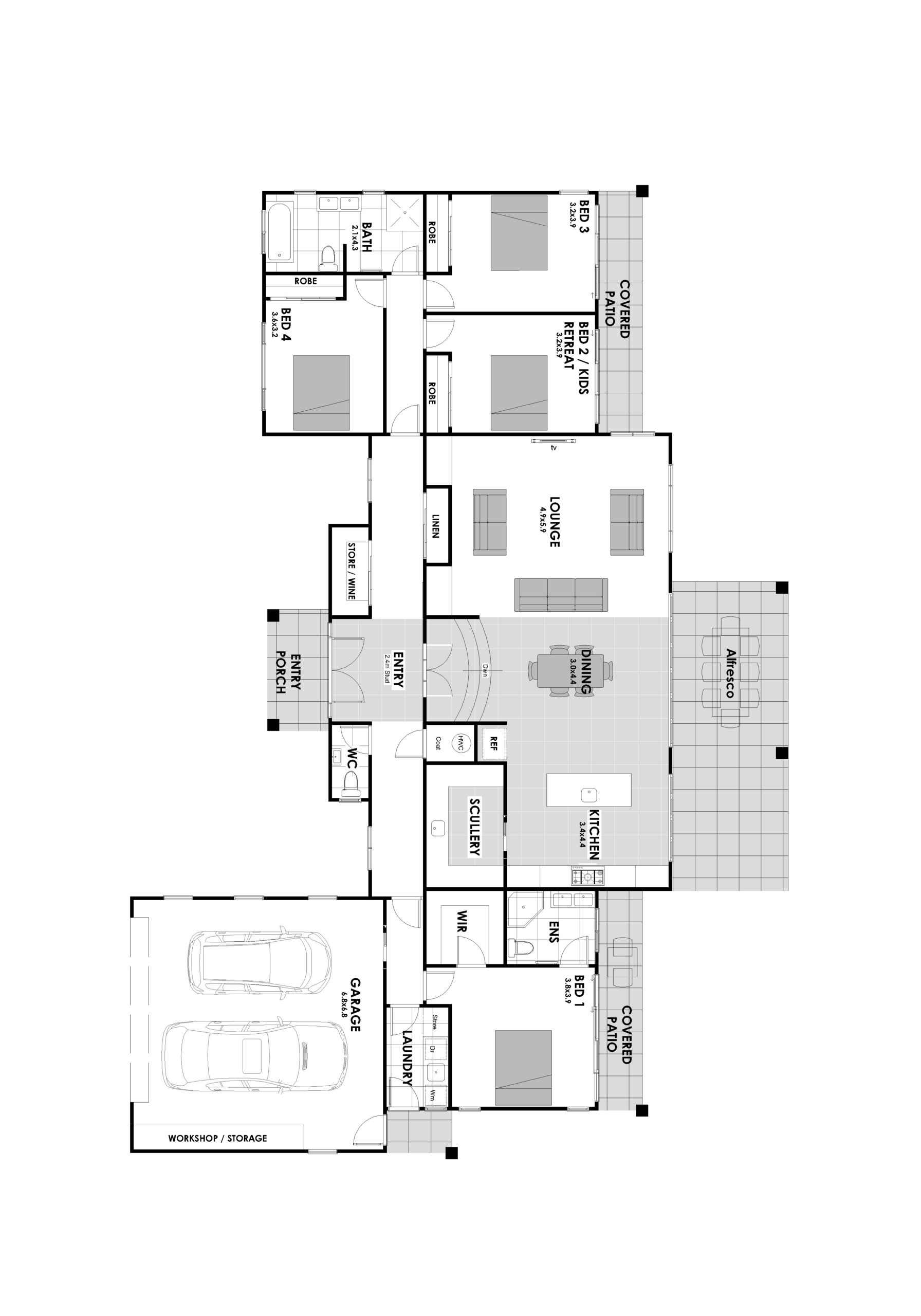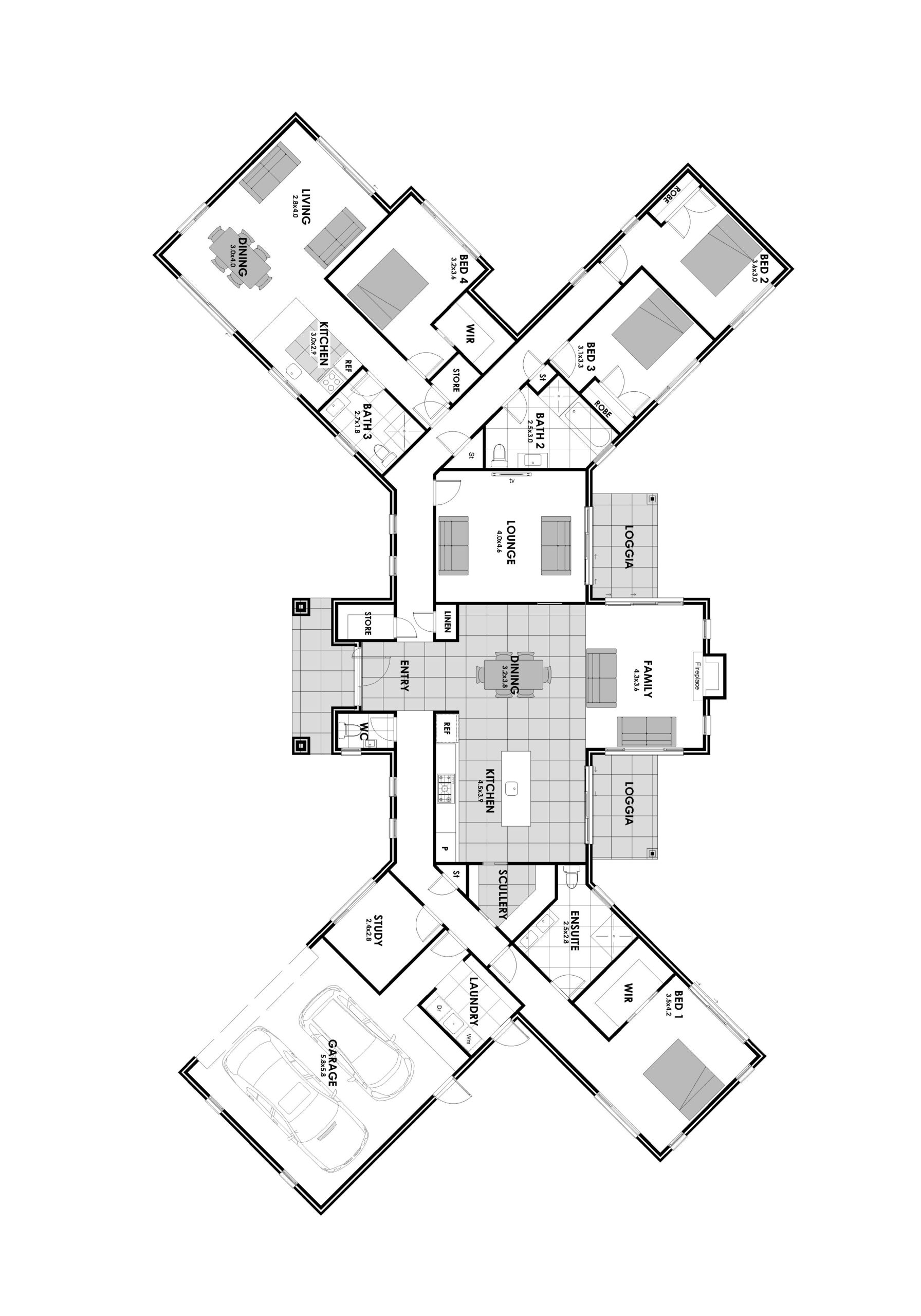Matai
View Floorplans

3

2

2
Spacious and Stylish
Spacious and Stylish, the Matai is Family Living at its best. From a bedroom wing for the Children to a Modern Kitchen overlooking a spacious dining area that transforms outside to a large Alfresco area.
Entertainment is high on the menu
A lounge area adjoins the dining room to sit and relax. Talking of relaxing the Master Bedroom with WIR and ensuite at the opposite end of the house spells peace and quiet. This is definitely the family home of choice.
19
Bed: 3
Bath: 2
Garage: 2
Dimensions
Total Area: 190m²
Garage Area: 37.82m²
Living Area: 152.18m²
Home Width: 27.11m
Home Length: 15.46m
Bath: 2
Garage: 2
Dimensions
Total Area: 190m²
Garage Area: 37.82m²
Living Area: 152.18m²
Home Width: 27.11m
Home Length: 15.46m
25
Bed: 4
Bath: 2.5
Garage: 2
Dimensions
Total Area: 256m²
Garage Area: 46.24m²
Living Area: 209.76m²
Home Width: 26.20m
Home Length: 14.76m
Bath: 2.5
Garage: 2
Dimensions
Total Area: 256m²
Garage Area: 46.24m²
Living Area: 209.76m²
Home Width: 26.20m
Home Length: 14.76m
31
Bed: 4
Bath: 3
Garage: 2
Dimensions
Total Area: 315m²
Garage Area: 33.64m²
Living Area: 281.36m²
Home Width: 33.76m
Home Length: 19.60m
Bath: 3
Garage: 2
Dimensions
Total Area: 315m²
Garage Area: 33.64m²
Living Area: 281.36m²
Home Width: 33.76m
Home Length: 19.60m
Enquire Today
Submit your details here

