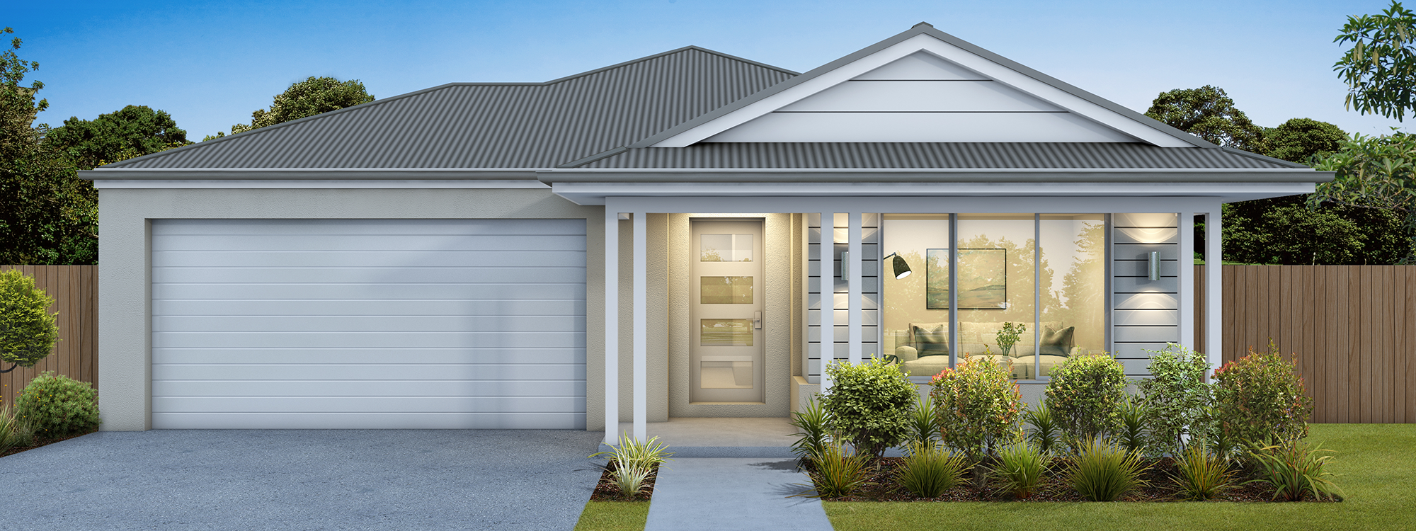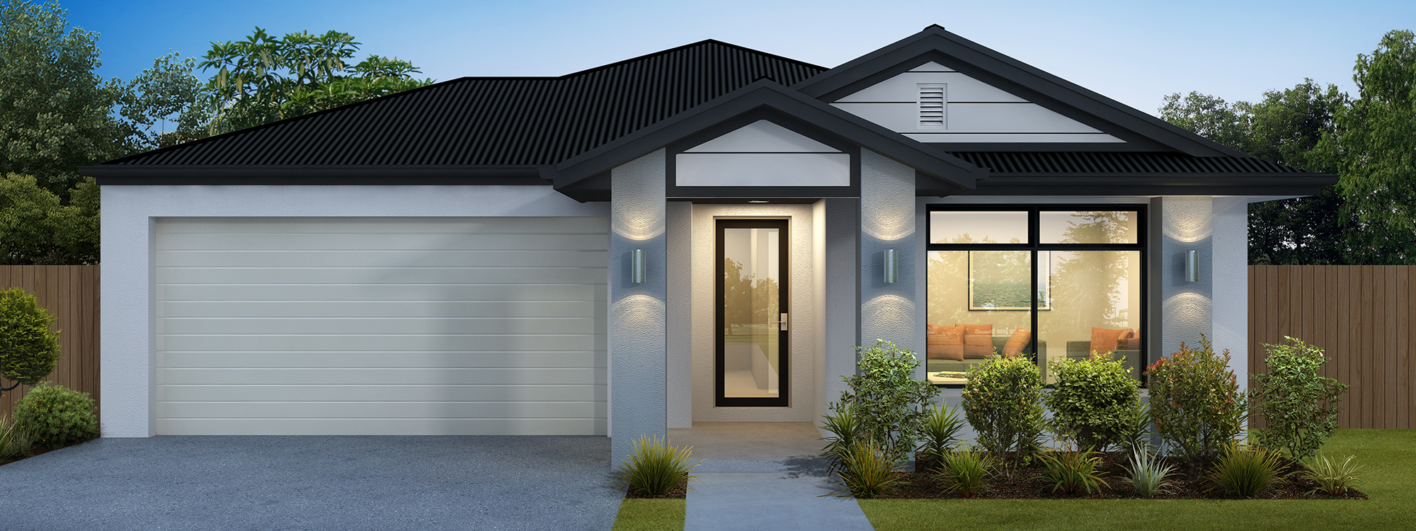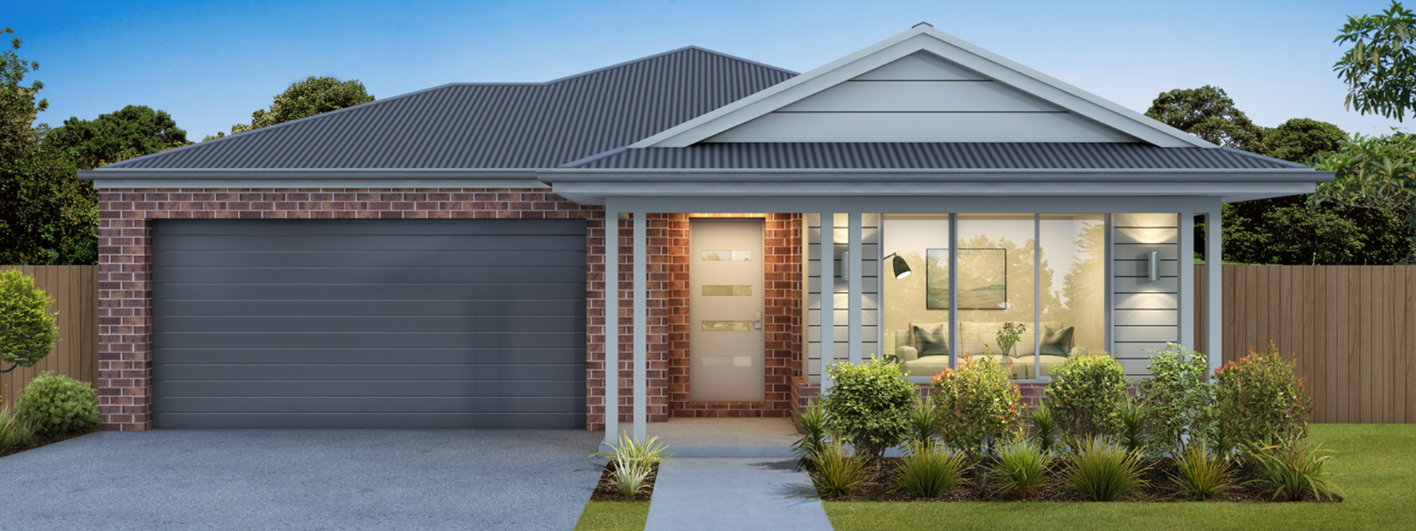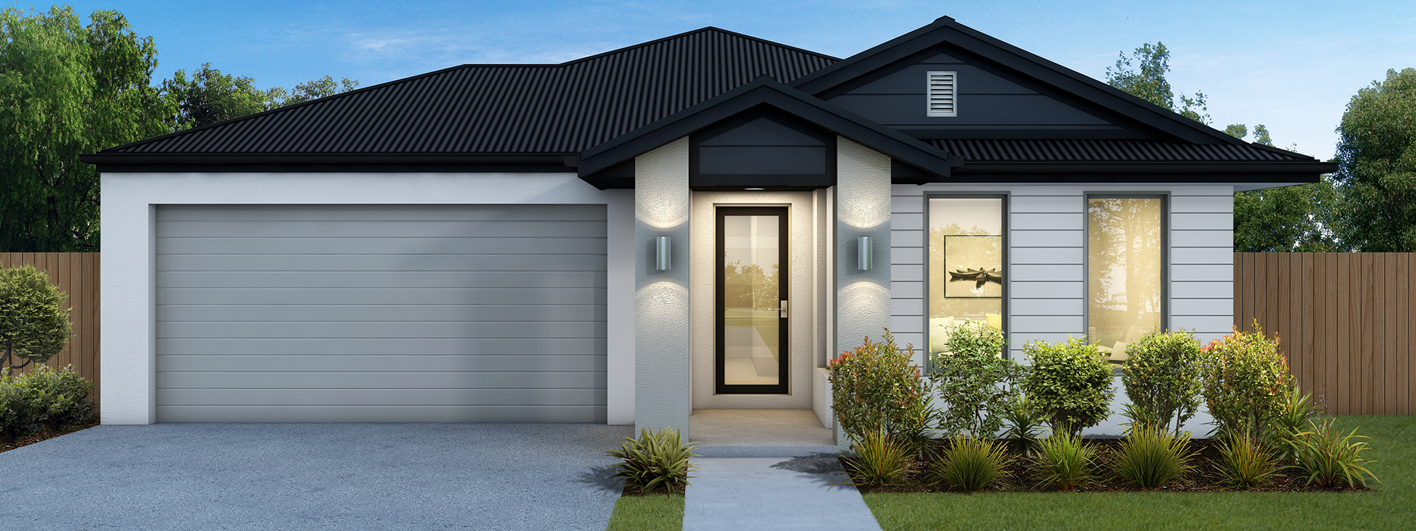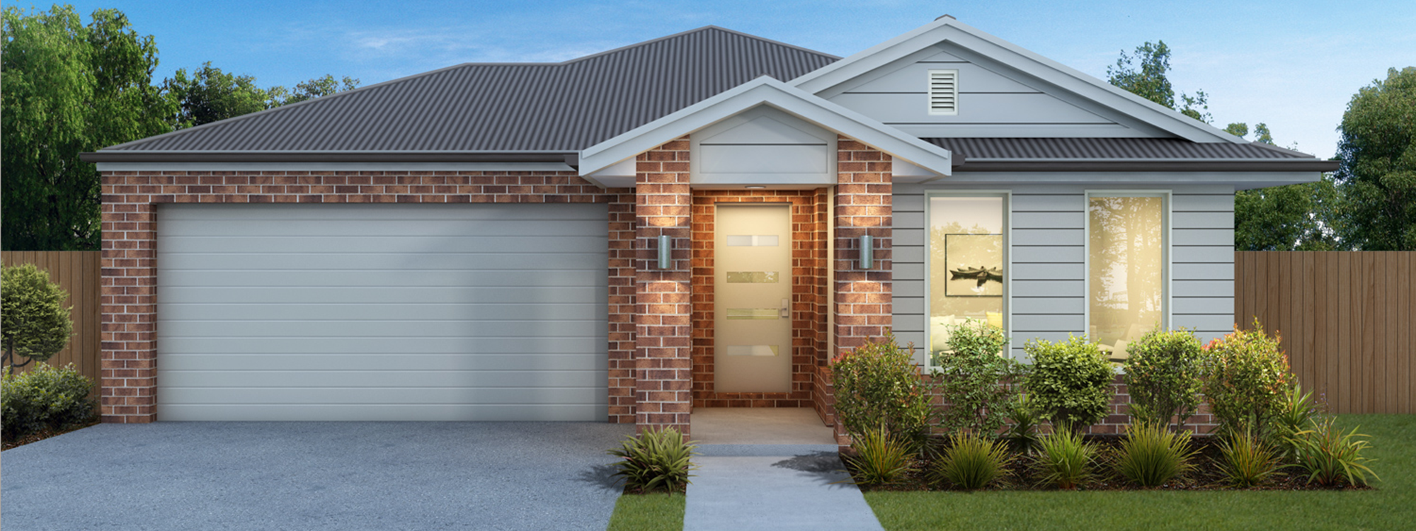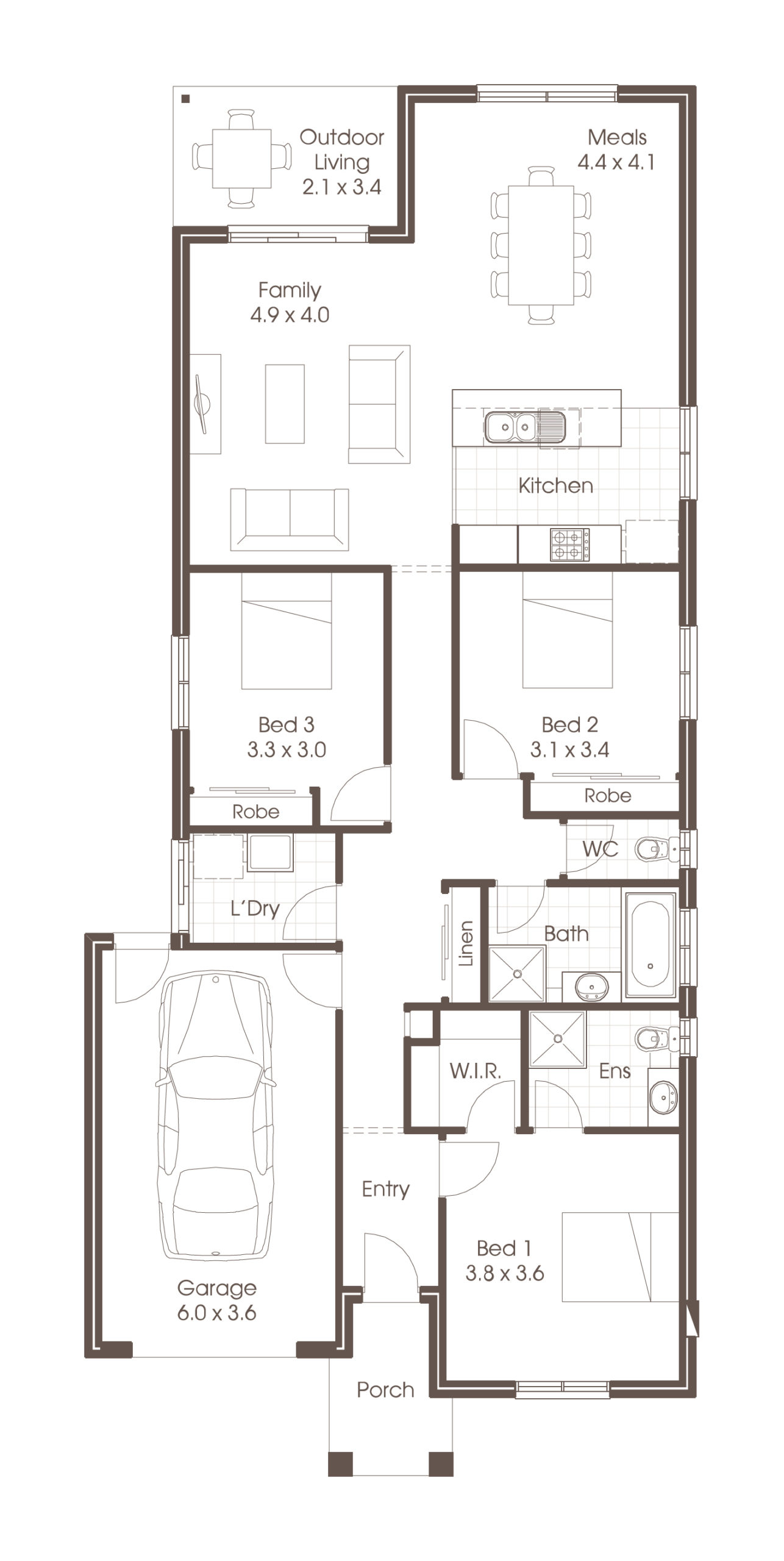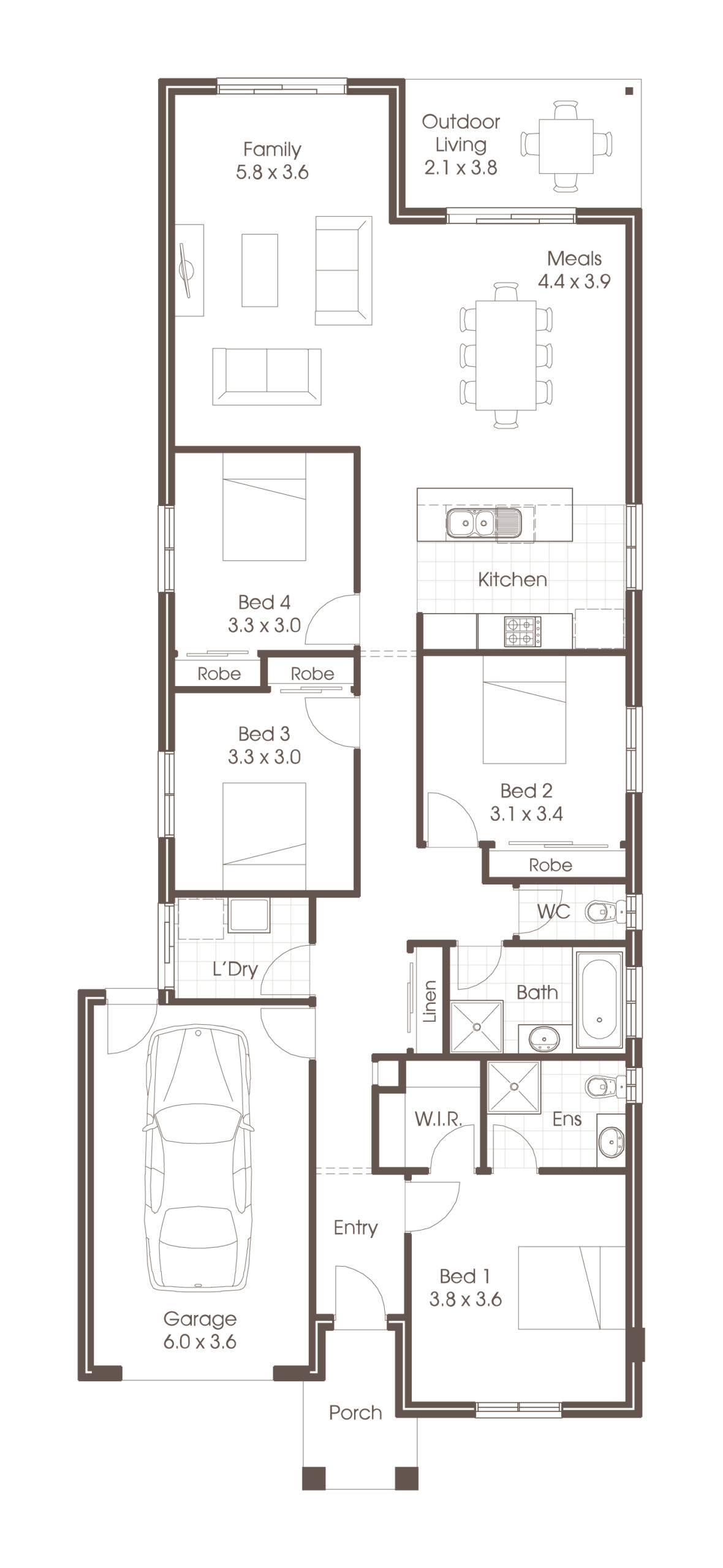Matamata
View Floorplans

3

1

1
A surprise packet
The Matamata is this years surprise packet. When you consider it has been uniquely designed for a narrow block, you will be delighted by the spaciousness.
Great design with affordability
With 3 or 4 bedroom configurations available, this is a classic layout that ticks all the boxes for a young family to grow into. Great design with affordability.
16
Bed: 3
Bath: 1
Garage: 1
Dimensions
Total Area: 149.90m²
Garage Area: 24.53m²
Living Area: 121.17m²
Home Width: 9.29m
Home Length: 18.84m
Bath: 1
Garage: 1
Dimensions
Total Area: 149.90m²
Garage Area: 24.53m²
Living Area: 121.17m²
Home Width: 9.29m
Home Length: 18.84m
18
Bed: 3
Bath: 2
Garage: 1
Dimensions
Total Area: 169.95m²
Garage Area: 24.48m²
Living Area: 134.05m²
Home Width: 9.34m
Home Length: 21.26m
Bath: 2
Garage: 1
Dimensions
Total Area: 169.95m²
Garage Area: 24.48m²
Living Area: 134.05m²
Home Width: 9.34m
Home Length: 21.26m
20
Bed: 4
Bath: 2
Garage: 1
Dimensions
Total Area: 187.15m²
Garage Area: 24.48m²
Living Area: 150.03m²
Home Width: 9.34m
Home Length: 23.41m
Bath: 2
Garage: 1
Dimensions
Total Area: 187.15m²
Garage Area: 24.48m²
Living Area: 150.03m²
Home Width: 9.34m
Home Length: 23.41m
Enquire Today
Submit your details here

