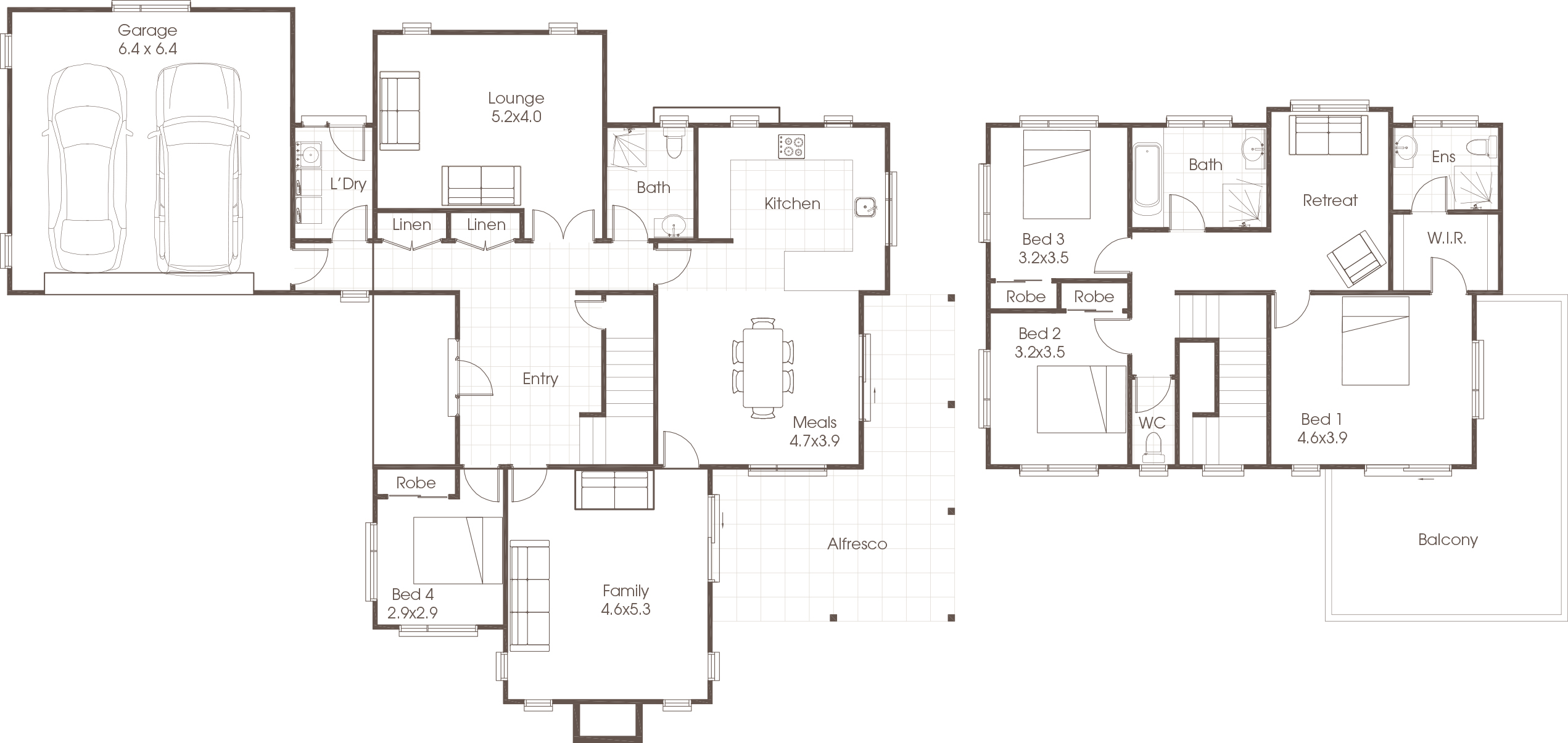Ward
View Floorplans

4

3

2
This is grandeur!
Whether on a nice lifestyle section in the countryside or in a leafy suburb, this home commands great views from the balcony off the Master bedroom. Another two bedrooms upstairs and a fourth downstairs for guests or the teenager who needs the extra privacy.
A home for the growing family
A large Modern kitchen leads outside to an amazing alfresco area. Separate Family and Lounge rooms provide plenty of living space. This is definitely a home for the growing family.
27
Bed: 4
Bath: 3
Garage: 2
Dimensions
Total Area: 275.00m²
Garage Area: 40.96m²
Ground Floor: 142.04m²
First Floor: 92.00m²
Home Width: 20.21m
Home Length: 16.33m
Bath: 3
Garage: 2
Dimensions
Total Area: 275.00m²
Garage Area: 40.96m²
Ground Floor: 142.04m²
First Floor: 92.00m²
Home Width: 20.21m
Home Length: 16.33m
Enquire Today
Submit your details here


