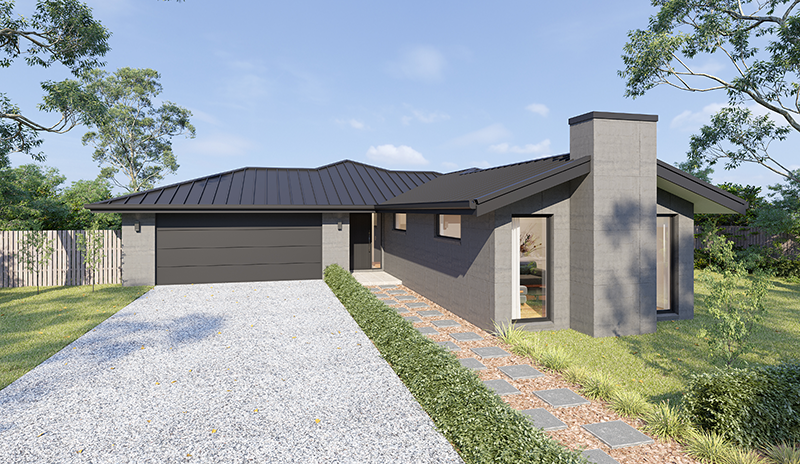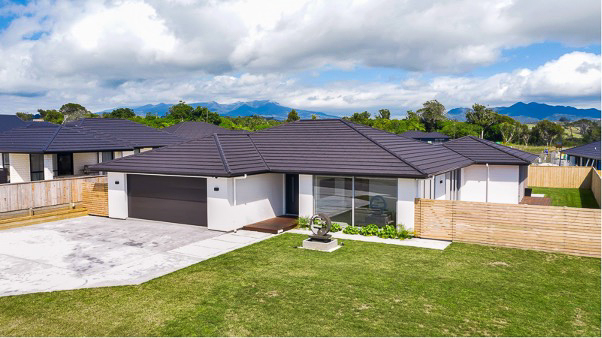Dual occupancy houses, also known as duplexes, are a popular housing option for many people. These houses are essentially two homes that are built on the same piece of land, with each home having its own separate entrance and living space.
What are the Benefits of building a duplex?
One of the main benefits of a dual occupancy house is the potential for rental income. By owning a property that contains two units, you can rent out one of the units to generate additional income. This can be especially useful if you are a retiree looking to supplement your retirement savings, or if you are a young professional looking to offset the cost of your mortgage. Additionally, if you have family members who need a place to live, you can provide them with a separate unit within your dual occupancy house, which can be more economical than renting a separate property.
Another advantage of dual occupancy houses is the opportunity for shared living arrangements. If you have adult children or aging parents who are looking to live independently but still want to be close to family, a dual occupancy house can provide the perfect solution. You can each have your own separate unit, but you will still be able to support and help each other out when needed. This type of living arrangement can be especially beneficial for families who are looking to downsize and simplify their lives, as it allows them to maintain their independence while still being able to share resources and support one another.
What are the different layouts options for a duplex?
In terms of space and layout, dual occupancy houses offer a lot of flexibility. The units can be designed to be identical or mirror images of each other, depending on the needs and preferences of the homeowners.
The Lexton is our double storey duplex design. This home is a mirror image floorplan design and offers everything a family requires in a modern home. Maximising every inch of space with the stunning open plan living downstairs, with the bedrooms located upstairs together with the master bedroom and ensuite. This great design really does provide everyone in the family with their own space and privacy. Click Here to view the Lexton floorplan.
The Barkly is our single storey duplex design. This home is a mirror image floorplan design that has all the accommodation you need. Behind the attractive façade you will find a three-bedroom home that also includes a well-planned living area. This smart and stylish home has plenty of room for a growing family. Click Here to view the Barkly floorplan.





